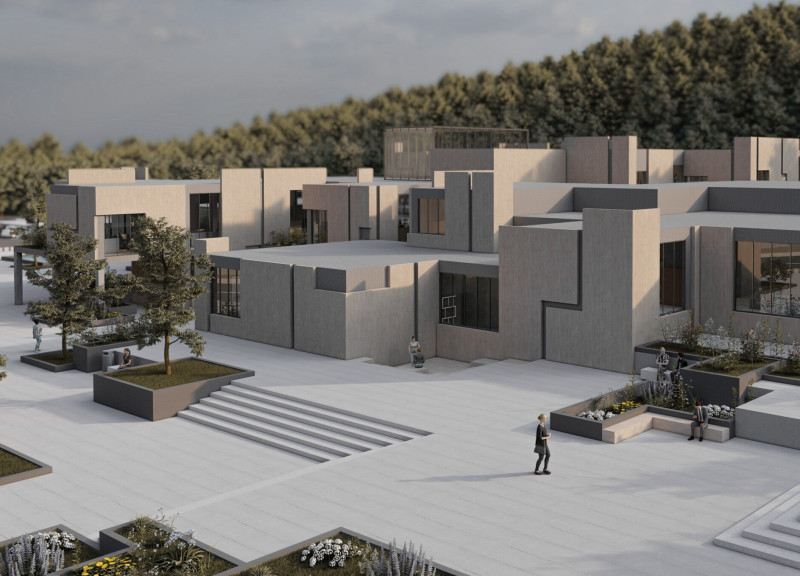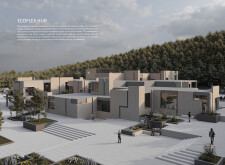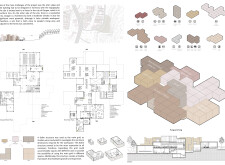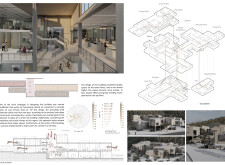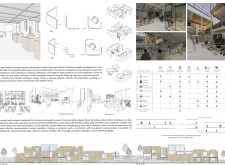5 key facts about this project
### Overview
The Ecoflex Hub is situated in Gorgan, Iran, adjacent to a forested area, and serves as a modern workspace designed to meet contemporary needs for flexibility and sustainability. Its modular architecture aims to foster adaptability in use while integrating seamlessly with the surrounding natural landscape. The design adopts a sloped form that mirrors the topography, enhancing both functionality and aesthetic appeal by promoting views of the environment.
### Spatial Organization and User Interaction
The layout of the Ecoflex Hub is intentionally stratified, with public amenities such as libraries and event halls at lower levels, while private offices and meeting spaces are located on upper floors. This arrangement creates a balance between privacy and social interaction, optimizing the user experience. Additionally, the design encourages flexible work arrangements, catering to diverse user groups including freelancers and remote workers. Communal areas are strategically incorporated to promote collaboration, enhancing the overall dynamics of the workspace.
### Material Selection and Environmental Integration
Material choice is fundamental to the Ecoflex Hub, contributing to both its visual and functional characteristics. Concrete provides structural integrity, while expansive glass elements facilitate natural light and visual connection to the outdoors. Wood adds warmth, enhancing comfort and supporting the sustainability objectives of the project. Steel components reinforce the structure while maintaining a modern aesthetic. The integration of landscaped terraces further enhances the ecological benefits of the building, contributing to temperature regulation and creating an inviting environment that fosters both creativity and productivity.


