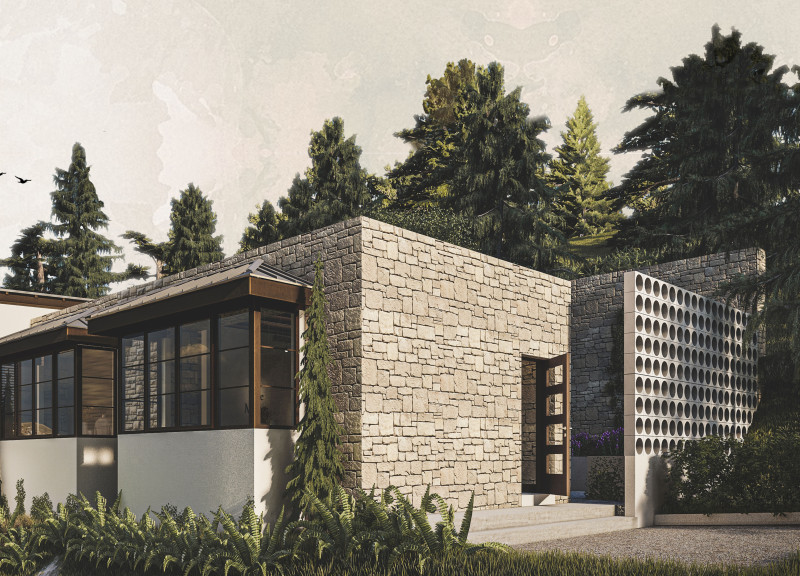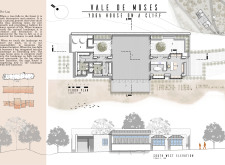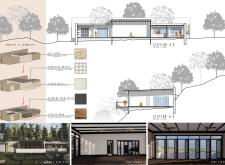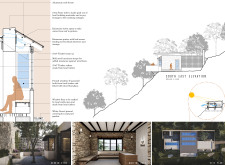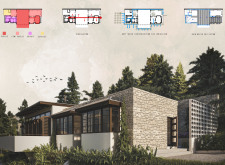5 key facts about this project
The Vale de Moses Yoga House, located on a cliff, serves as a retreat that blends natural beauty with spaces designed for wellness activities. The design respects the ecological integrity of the site, creating a connection between the building and its surrounding landscape. Using the concept of a fallen tree that represents both destruction and new beginnings, the design focuses on how spaces evolve and connect with their environment.
Design Concept
The vision behind the yoga house aims to connect people with the natural surroundings. By allowing for a smooth transition between indoor and outdoor spaces, visitors can experience nature while participating in wellness practices. The analogy of a log that adapts to its surroundings is crucial to understanding how the building encourages a sense of belonging and grounding.
Spatial Organization
The layout of the yoga house includes several functional areas: a yoga studio, waiting area, kitchenette, garden, storage, bathroom, balcony, and utility/service area. Each area is positioned to foster both personal reflection and social interaction, which supports a variety of activities. This arrangement promotes movement and connection, allowing users to engage with the space in different ways.
Material Selection
Locally sourced materials are a significant part of the project. Cut stone acts as the primary structural element, providing durability and a connection to the local geology. Geometric breeze blocks serve as partitions in some areas, promoting ventilation while keeping the space open. The walls are finished with stucco, which not only adds to the visual appearance but also enhances the building's resistance to various weather conditions.
Sustainability Features
The design includes important sustainable practices, featuring a grey water redistribution system for irrigation and rainwater collection. These elements demonstrate a commitment to reducing environmental impact while ensuring the building remains functional. Such features highlight how the project represents thoughtful and responsible architecture.
The expansive balcony provides sweeping views of the surrounding landscape, inviting visitors to engage with the serene environment. This design detail reinforces the relationship between indoor spaces and the natural world, enhancing the overall experience of the yoga house.


