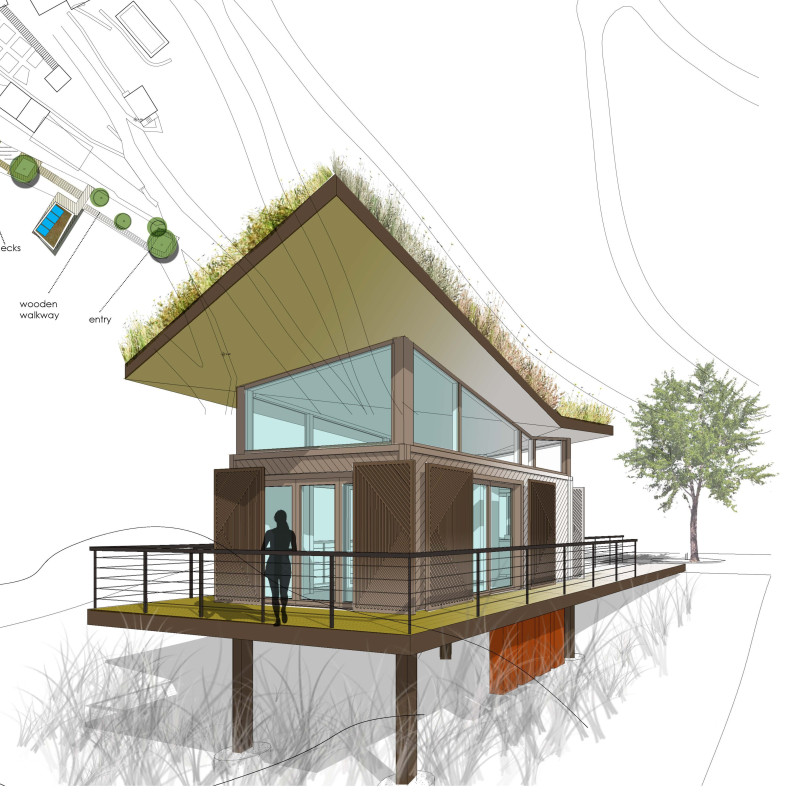5 key facts about this project
The VALE DE MOSES Meditation Cabin is located in a peaceful landscape that encourages quiet reflection and mindfulness. Designed as a space for meditation and therapy, it blends indoors with the outdoors effectively. The overall focus is on creating an environment that promotes calmness and well-being for users.
Structural Design
The cabin features a small vestibule that acts as a transition zone. Here, guests can prepare for their meditation or therapy sessions. This area ensures privacy and comfort, both important for an atmosphere conducive to relaxation. Inside, rollable storage partitions are included to provide flexibility, allowing easy access to necessary items such as towels and mats.
Interior Space
In the main area, high sloping ceilings are combined with clerestory windows, which bring in a lot of natural light. This design creates a bright and inviting space for users. The warm patterned wood walls add to the cozy atmosphere and help foster a sense of connection with the nature outside.
Spatial Connectivity
One of the unique aspects of the VALE DE MOSES Cabin is its ability to open fully on all sides. Sliding and accordion doors allow for an easy flow of air and light. The custom-patterned screen doors help filter light and control ventilation, making the interior comfortable throughout the day.
Environmental Integration
Wooden boardwalks connect the meditation cabins, providing pathways that link the structures to one another. This thoughtful layout creates outdoor gathering spots that encourage interaction and relaxation in the natural surroundings. The focus on blending built and natural environments helps enhance the experience for all who visit.
The hipped terracotta roof works to manage rainwater effectively, complementing the overall design. Each detail reflects a careful consideration for the relationship between the cabin and the surrounding landscape, offering a tranquil space for personal growth and introspection.






















































