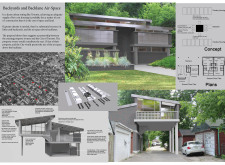5 key facts about this project
Set in Toronto's busy urban area, the design responds to the urgent need for low-cost housing by using little-used spaces like backyards and the air above backlanes. The approach promotes collaboration between property owners and the City of Toronto, enabling owners to contribute part of their land for housing development. This strategy aims to increase density without taking away from neighboring properties.
Roof Construction
The roof features low slope asphalt shingles, which provide reliability against weather and ensure structural stability. The design includes rigid insulation and vapor barriers that improve energy efficiency and control moisture. These elements are crucial for creating a comfortable living space in a high-density environment.
Exterior Walls
Exterior walls are made of metal panels combined with rigid insulation and vapor barriers. This combination offers strength and energy-saving qualities. Exposed concrete blocks are used in accordance with Zero Lot Line construction rules, meaning there are no windows on these walls. This choice helps maintain privacy while making the construction process simpler.
Interior Layout
The layout inside is designed to offer both privacy and natural light. Clerestory windows bring in daylight while keeping the view from adjacent properties restricted. High windows also help distribute light in shared areas, making them bright and welcoming.
Functional Spaces
Designated areas for parking, waste disposal, and landscaping are integrated into the plan to support daily living. If parking is not needed, extra living space can be created by enclosing the parking area, showing how the design can adapt to changing needs of the residents.
Clerestory windows play an important role in lighting the interiors while preserving the separation between private and public spaces, encouraging a sense of community while ensuring everyone’s privacy.


















































