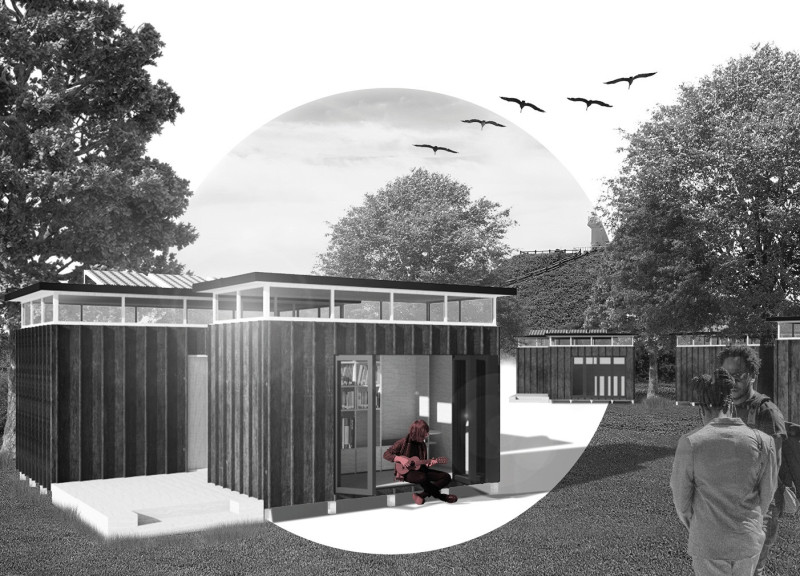5 key facts about this project
The Alpha + Living project showcases a contemporary approach to compact urban living in a vibrant area focused on community interaction. The design concept revolves around the idea of "Alpha," which highlights the potential of vacant spaces within each unit to serve various functions. This project emphasizes the balance between private spaces and shared areas, creating an environment that is responsive to the needs of modern residents.
Architecture Concept
The design embodies flexibility and adaptability, which are essential for maximizing small living spaces. Modular elements play a vital role, particularly the Closet-Bed Modular that efficiently combines a sleeping area with storage. This innovative solution allows residents to transform their spaces based on personal needs and daily activities, promoting a natural flow throughout the interiors.
Material Choices
The project employs a range of materials like Steel Roof Sheets, Wooden Interior Walls, and Wooden Exterior Panels. The use of steel provides durability and structural support, while wood adds warmth and character to the interior and exterior spaces. The Steel Folding Door enhances adaptability, allowing residents to create an open or closed environment as needed.
Communal Integration
An important aspect of Alpha + Living is its focus on communal areas designed to foster social interaction among residents. The layout includes various shared amenities such as a theater, café, library, office, sauna, and bar. This thoughtful arrangement encourages community bonding and collaboration beyond individual living units while maintaining the privacy of personal spaces.
Natural Light and Ambiance
Natural light is a key feature of the design. The Wooden Clerestory allows sunlight to flood the living areas, creating a bright and inviting atmosphere. This incorporation of light helps connect the interiors with the outdoors and enhances the overall experience for residents. The intentional use of light and space contributes significantly to the welcoming feel of the environment.
The project reflects a careful balance of functionality and community-oriented design, featuring elements that encourage interaction among residents while providing the comforts of home.



















































