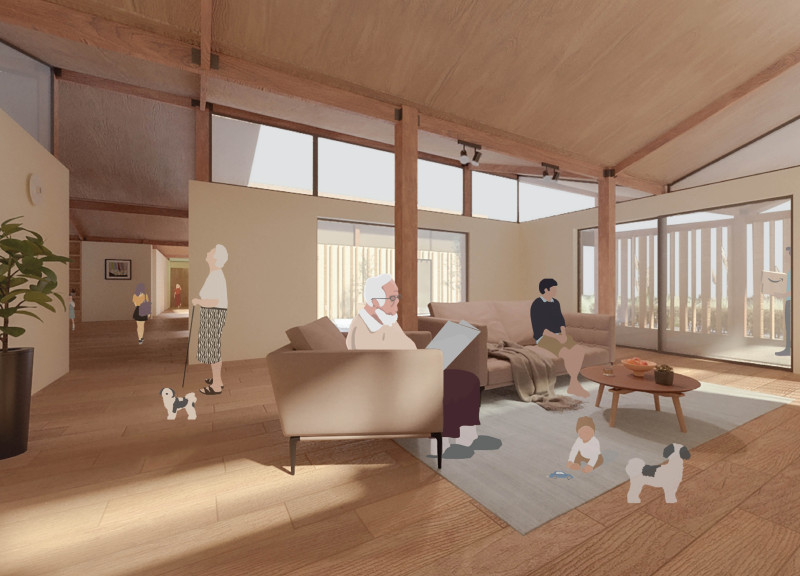5 key facts about this project
The design is located in Southern California and responds to the needs of multigenerational families living in suburban areas. It provides a fresh look at how to create homes that can adapt over time while encouraging social interaction among residents. The focus is on rethinking traditional housing forms typically aimed at nuclear families. By bringing in spaces that allow for both community and privacy, the design seeks to enhance the overall suburban living experience.
Design Concept
At the heart of the design is a commitment to flexibility. The layout allows for modular changes that can accommodate the evolving needs of families. This approach supports changes in occupancy and functionality over time. By building with adaptability in mind, the design addresses the demographic shifts affecting the suburbs, providing homes that can grow and change with their occupants.
Shared Spaces
Central to the plan is the inclusion of communal areas that promote interaction and connectivity among residents. These spaces are essential for fostering a sense of community, especially in multigenerational households. The reconfigured layout prioritizes not just shared activities but also maintains room for private moments, ensuring that each member can feel at home while also enjoying the benefits of community.
Natural Light Integration
The design makes significant use of natural light through the addition of clerestories in the roof. This adjustment creates a welcoming environment by brightening interior spaces. The enhanced light also improves air circulation, contributing to comfort throughout the home. By changing the traditional roof shape, the design creates an inviting atmosphere that connects the indoors with the outdoor environment.
Sustainability Measures
Several sustainable features are incorporated into the design. Solar roof tiles generate renewable energy without altering the appearance of standard roofing materials. Windows made of solar control glass help manage privacy and reduce heat loss. The use of recycled wood in construction not only offers structural benefits but also serves as a way to capture carbon, aligning the project with broader environmental goals.
A notable aspect is a well-defined courtyard that acts as a focal point for gathering. This space offers an attractive area for interaction, enhancing the living experience by providing both a functional and aesthetic element to the home.























































