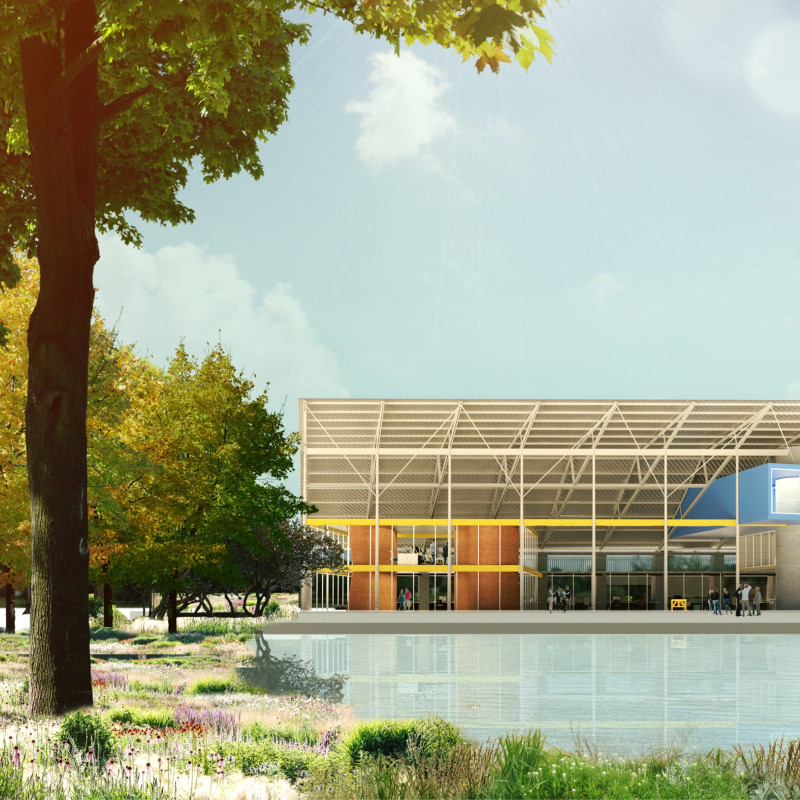5 key facts about this project
The architectural project presents a thoughtful response to modern working environments, focusing on user comfort and adaptability amid climate change and technological progress. Located near the Bordeaux lakes, the building aims to create a productive space for today’s workforce. Its design centers around a large roof structure that offers protection from the elements while also incorporating sustainable features, such as rainwater collection.
Roof Structure
A significant aspect of the design is the large roof, which takes inspiration from local warehouse architecture. This roof serves multiple purposes, providing essential protection from rain and sun while managing water efficiently. Its slight elevation on one side allows for effective rainwater channeling, which integrates passive sustainability features into the overall design. The roof's expansive presence defines the building’s identity and functionality.
Spatial Configuration
The layout consists of interconnected spaces that encourage flexibility and user interaction. It features low-cost yet sophisticated areas that facilitate movement throughout the building. Individual working stations are organized in an alley, providing semi-isolated spaces that promote focus and concentration. At the same time, they maintain visual connections to the landscape outside, addressing the practical needs of modern work environments.
Functional Zones
Distinct areas within the design enhance productivity and collaborative work. The two-story digital library, designed with free-formed clay walls, breaks traditional shapes and allows for dynamic uses of the space. This library acts as a hub for information and communication, reflecting the intention to create an inclusive environment. The transversal meeting pipe connects different sections of the building, offering expansive views and informal gathering spaces finished in a calming electric blue tone.
External Integration
Integration with the surroundings is further reflected in the orchard adjacent to the kitchen area. This outdoor space fosters contemplation and social interaction, while the kitchen facilitates casual dining that bridges indoor and outdoor experiences. A duckboard platform connects key areas of the building and provides vistas of both the workspace and nature outside, enhancing the overall user experience.
The design emphasizes functional adaptability and a commitment to environmental considerations, demonstrating thoughtful space arrangements that support a vibrant community under a unified roof.























































