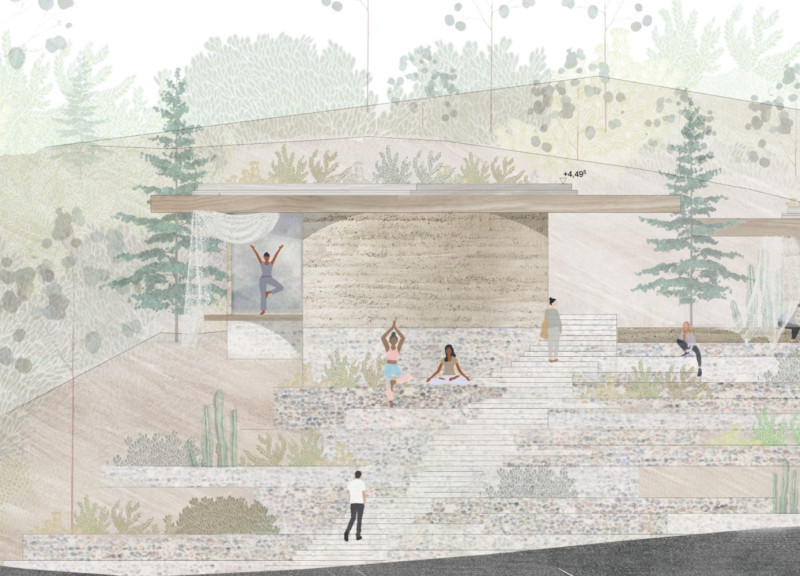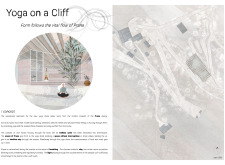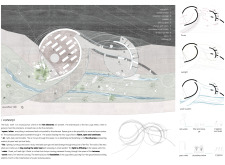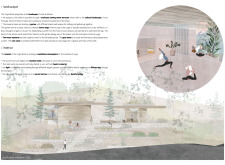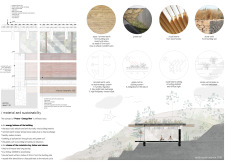5 key facts about this project
The yoga shala located in Vale de Moses is designed as a peaceful space for practitioners to engage in yoga and meditation. Set in a tranquil natural environment, the project embraces the concept of Prana energy, which is central to yoga practice. This focus encourages physical movement and mental clarity. The design emphasizes fluidity and openness, characterized by soft shapes that guide users through the space intuitively.
Architectural Concept
The project’s design reflects the five classical elements: space, air, fire, water, and earth. The layout promotes an expansive experience, allowing for free movement and communication among users. Each element connects to the architectural form, enhancing the relationship between the building and the energy flow during yoga practice.
Materiality
The shala uses locally sourced materials, particularly clay in its walls. The taipa walls not only provide structural support but also help maintain the indoor climate by absorbing and releasing humidity. Wood is featured in the pergola roof, allowing natural light to diffuse softly throughout the interiors. This choice of materials shows a commitment to sustainability and low energy use.
Integration with Landscape
Access to the shala involves a staircase that navigates through stone terraces. These terraces reflect the cultural landscape of rural Portugal and serve as communal areas for gardening. This integration of the building with nature promotes interaction with the surrounding environment and enhances the sense of calm.
Interior Atmosphere
Inside, the yoga shala fosters a meditative atmosphere through rounded walls and soft edges, which create a warm and inviting space. Skylights bring in natural light, resulting in a dynamic play of shadows throughout the day. A sunset terrace allows practitioners to connect with the valley view, further enriching the overall experience within the environment.


