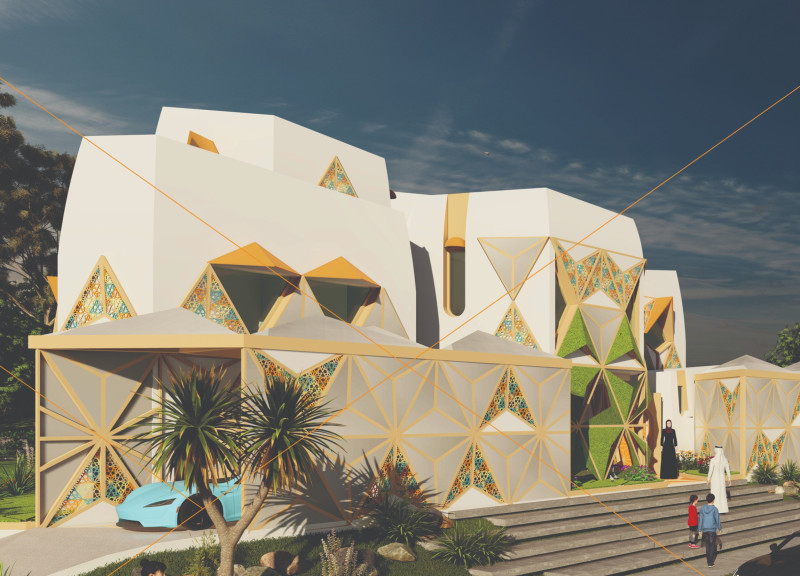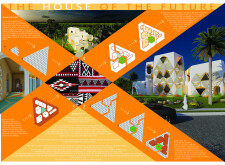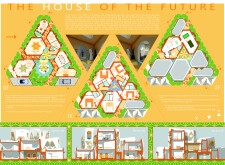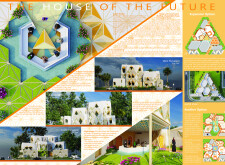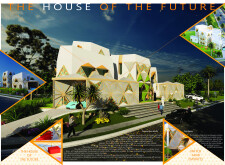5 key facts about this project
### Overview
The House of the Future is situated in Dubai, where it integrates vernacular architectural principles with contemporary design practices to create a modern residential environment. The design process draws upon traditional Arab architecture, particularly through geometric forms and modular configurations, reflecting cultural heritage while accommodating current living standards.
### Spatial Strategy
The layout is structured around a central triangular courtyard that serves as the focal point of the home. This courtyard enhances social interaction among inhabitants while providing privacy from the external environment. Modular spaces are organized efficiently around this courtyard, facilitating flexible room allocation and optimizing the 450 m² area. The incorporation of three distinct circulation pathways promotes the movement of air and light, enhancing connectivity while ensuring personal privacy.
### Materiality and Sustainability
A commitment to sustainability is evident in the selection of materials, which include clay walls known for their thermal resistance, aiding in temperature regulation and improving indoor air quality. The use of glass and the installation of solar panels on the roof promote energy efficiency and optimize natural light. The façade features designs inspired by local textile patterns, establishing a cultural link. Additionally, systems for rainwater harvesting and smart irrigation support environmental conservation efforts, while energy-efficient fixtures aim to reduce overall energy consumption by 15%.


