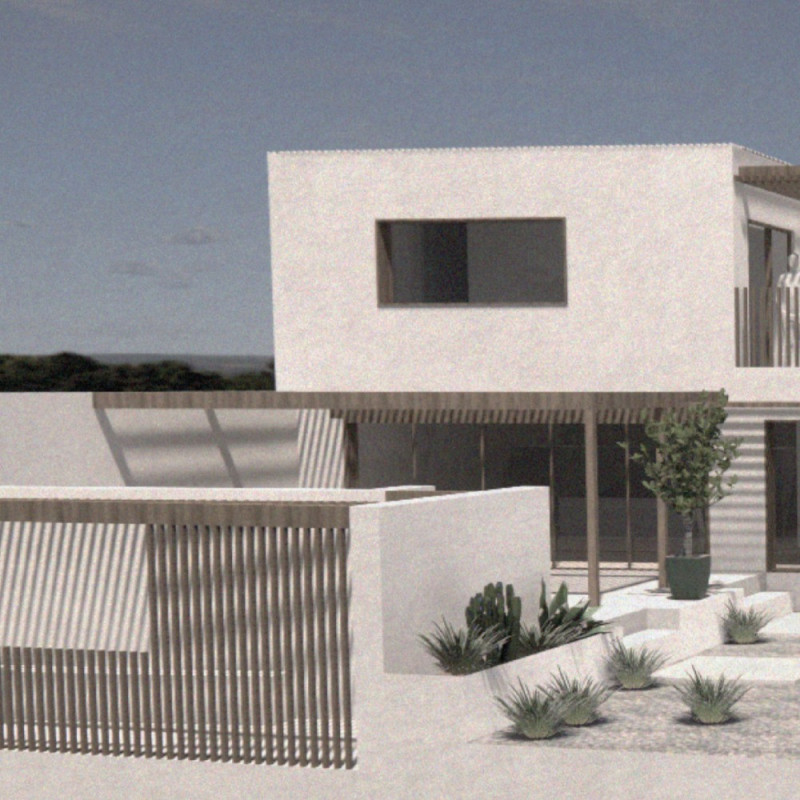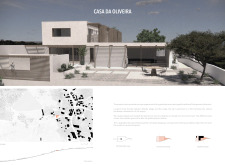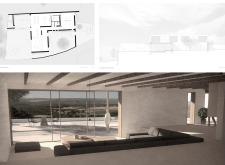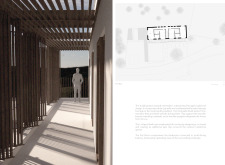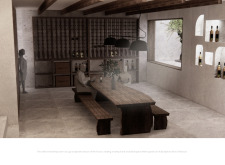5 key facts about this project
Casa da Oliveira is positioned between the traditional village of Marvila and a scenic valley in Portugal, aiming to create a distinct experience while honoring the legacy of Portuguese architecture. The project reconciles traditional design elements with contemporary practices, resulting in a structure that serves both its occupants and the surrounding natural environment.
### Spatial Organization and User Experience
The design prioritizes a fluid relationship between public and private spaces, with an L-shaped massing that allows effective zoning while enhancing visual connectivity. The ground floor features an open-plan layout, integrating a spacious living area with expansive glazing that opens to an outdoor terrace. A well-designed kitchen and dining area facilitate social interaction, while transitional spaces provide a seamless flow between private and communal areas. Upstairs, bedrooms offer access to south-facing balconies that maximize views of the valley, creating tranquil retreats that enhance privacy and comfort.
### Material Selection and Sustainability
The project's material palette reflects the local architectural heritage while addressing modern sensibilities. Key components include white clay walls for thermal efficiency, exposed wooden beams that introduce warmth and structure, and a whitewashed facade that honors local traditions. Natural stone flooring contributes durability and an earthy connection to the environment. Additionally, the design emphasizes sustainability through features such as extensive glazing for natural lighting and thermal mass in the clay walls to minimize energy consumption. The inclusion of a cellar and tasting room not only highlights the region's olive oil production but also fosters a deeper engagement with the local culture.


