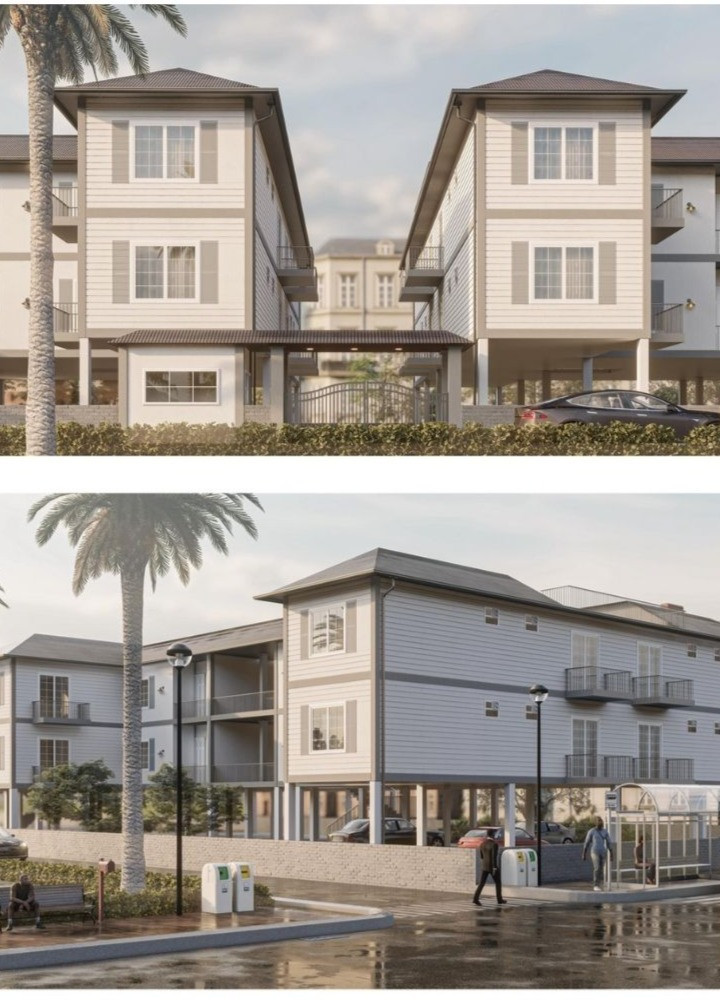5 key facts about this project
### Project Overview
The proposed development is located on Falmouth Ave Road in Playa del Rey, Los Angeles, occupying approximately 386 square meters. It is intended to provide affordable housing for 24 families within a community-oriented environment. The design prioritizes spatial accessibility and security, featuring a comprehensive external lighting system that enhances safety. Emphasis is placed on creating a functional layout that integrates the building with the surrounding neighborhood while prioritizing environmental sustainability.
### Spatial Organization and User Interaction
The layout consists of clustered housing units arranged around shared communal spaces designed to encourage social interaction. On the ground and first floors, public amenities are strategically located to facilitate accessibility and community engagement. The sectional design illustrates the vertical organization of private living quarters and shared areas, promoting a cohesive living experience that values both privacy and community connection.
### Material and Aesthetic Considerations
Durability and sustainability are key factors in the selection of materials for the project. Concrete has been chosen for the driveway due to its performance, while steel beams provide necessary structural integrity. Internally, vinyl plank flooring is used for its maintenance-friendly nature, and gypsum plaster offers versatility in wall finishes. Clay roof tiles contribute to thermal regulation and complement the coastal aesthetic. The building's design employs geometric shapes and a combination of painted cladding and expansive glass elements, creating a visual continuity with the outdoor environment that aligns with the seaside context.




















































