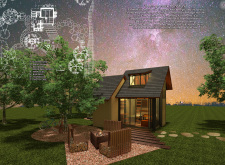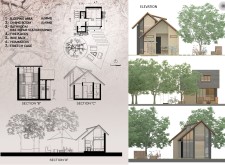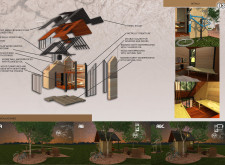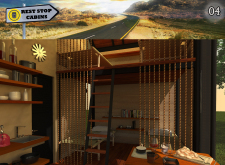5 key facts about this project
The design combines a vision for cyclists with a strong connection to the natural environment. It focuses on creating spaces that enhance community interaction while providing essential amenities. The guiding theme of “Let’s go back to nature” shapes the overall approach, reflecting a commitment to sustainability and comfort.
Functional Areas
The layout features a variety of spaces, including a sleeping area, dining room, bathroom, bike repair station, fireplaces, bike rack, hammocks, and stretch cage. Each area has its own clear purpose, but they all work together to create an inviting atmosphere. This arrangement promotes smooth movement between spaces, making it easy for users to enjoy different activities throughout their stay.
Material Choices
Clay is prominently used as a primary building material, known for its energy efficiency and acoustic properties. Wax is applied for waterproofing, supporting long-lasting usability. In addition to clay, wood and metal are included in various components of the design. These materials not only enhance the structure’s durability but also contribute to its overall aesthetic. The thoughtful selection of materials connects the buildings to their surroundings in a meaningful way.
Design Elements
The elevations and sections of the design reveal careful attention to light and space. Large windows and openings allow natural light to fill the interiors, creating a warm, welcoming atmosphere. This focus on daylighting helps blur the line between indoors and outdoors. The design encourages a close relationship with the natural world.
Features such as hammocks and the stretch cage emphasize relaxation and well-being. Positioned to take advantage of the surrounding scenery, these areas invite users to unwind. The design prioritizes not just functionality but also the enjoyment of nature as part of daily life.





















































