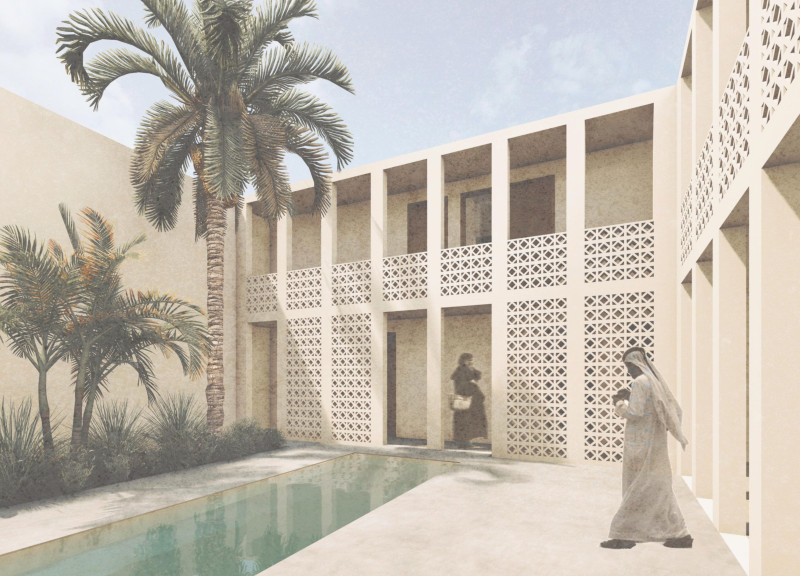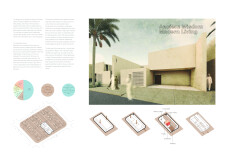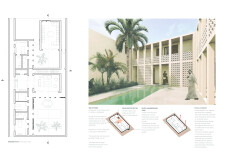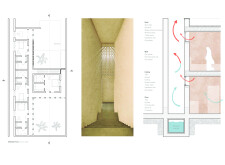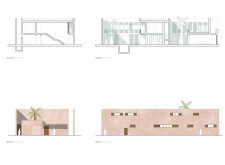5 key facts about this project
## Architectural Design Project Report: Ancient Wisdom, Modern Living
### Overview
This report presents an analysis of a sustainable residence situated in a desert environment, designed in accordance with the values of the local Emirati community, including family, religion, and hospitality. The project emphasizes a respectful reinterpretation of traditional architectural elements, aiming to foster community interaction and family cohesion while adapting to local climatic conditions.
### Spatial Configuration and User Interaction
The layout is characterized by a thoughtful arrangement of public and private zones. The central area features an open-plan living and dining space that connects to private yards and patios, encouraging social gatherings and aligning with the Emirati tradition of communal dining. Private spaces are strategically oriented toward the private yard, creating intimate environments that facilitate personal reflection and connection among family members. Various patios and gardens provide spaces for leisure and interaction, enhancing the overall user experience.
### Materiality and Passive Design Strategies
The construction utilizes a combination of materials to achieve both aesthetic and functional objectives. Clay plaster is employed for its thermal mass, while concrete and timber provide structural integrity and warmth. Stone tiles are incorporated into the roofing system, contributing to rainwater collection efforts. The design emphasizes sustainability through passive cooling techniques, including roof overhangs and strategically positioned openings that promote natural ventilation. These elements work together to maintain comfortable indoor conditions without reliance on mechanical cooling systems.
Additional sustainability features include a rainwater harvesting system, energy-efficient solar panels, and effective thermal regulation through thick walls and carefully planned window placements. Collectively, these strategies not only support a self-sufficient living environment but also enhance the integration of the home within its desert context.


