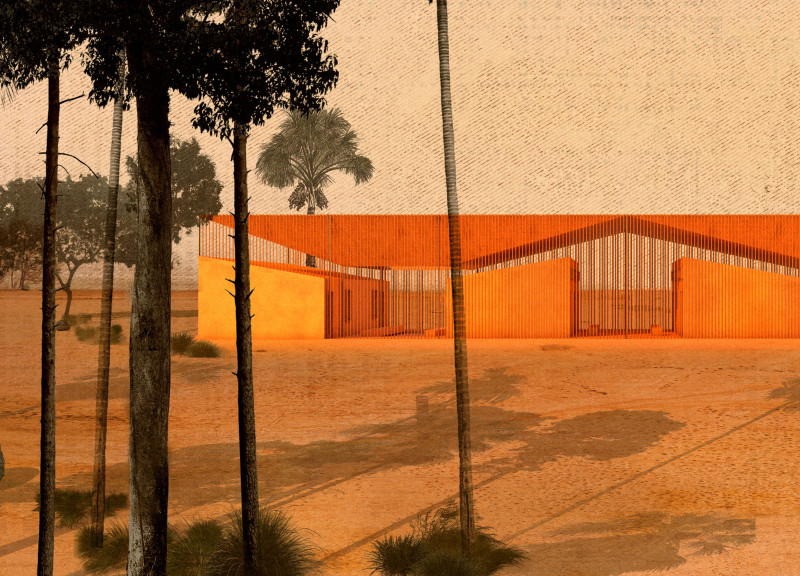5 key facts about this project
### Project Overview
Located in Casamance, Senegal, the maternity center is designed to reflect the region's cultural heritage while responding to community health needs. The project aims to create a nurturing environment that engages with the surrounding landscape, emphasizing the importance of water as a vital resource. By integrating elements of local architecture with ecological considerations, the design underscores its relevance to the community it serves.
### Spatial Strategy
The spatial organization is informed by the climatic and social rhythms particular to Casamance. Pavilions are arranged to optimize natural ventilation and daylight, ensuring a comfortable environment conducive to health and well-being. Key functional areas include reception and consultation spaces that streamline visitor flow, healthcare and examination areas designed for accessibility, and maternity units that prioritize privacy and serenity. Each area remains distinct in purpose while allowing flexibility for communal interaction and private family moments.
### Materiality
Material choices are integral to the project’s expression of local identity and environmental sustainability. Local clay bricks are employed for their thermal properties and connection to the earth, while lightweight timber facilitates structural flexibility and expansive interiors. Semi-permeable membranes in roofing maximize natural light and air circulation, reflecting traditional building techniques in the region. This selection reinforces the project's commitment to ecological harmony and cultural relevance while ensuring functionality and comfort.



















































