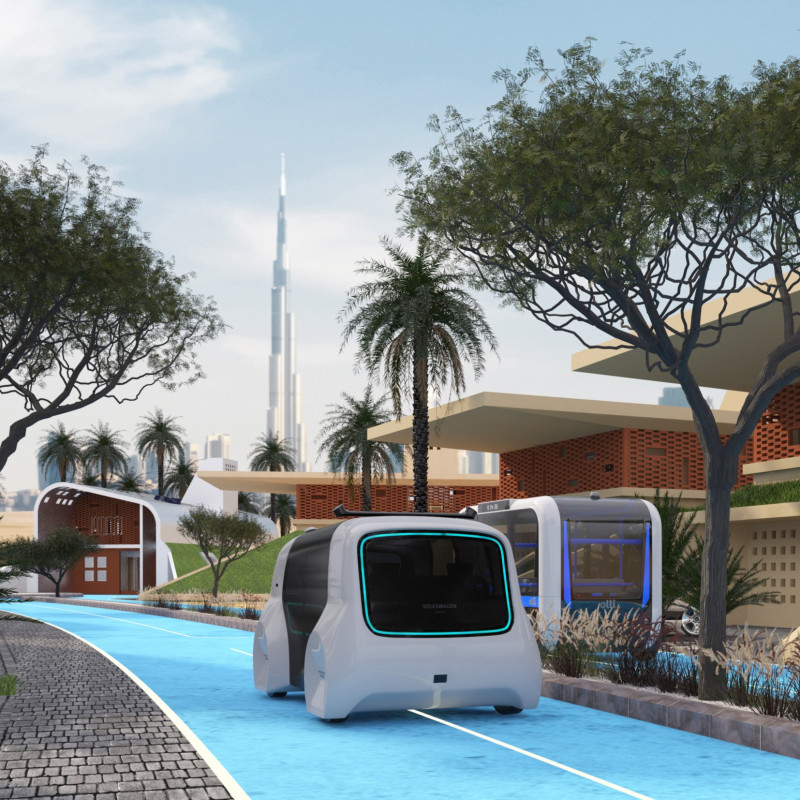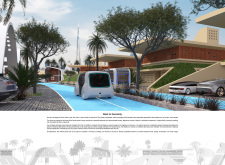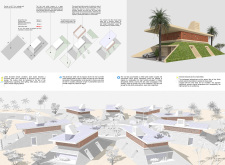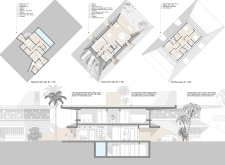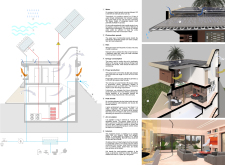5 key facts about this project
### Overview
The project proposes a sustainable housing model situated in Dubai, drawing inspiration from traditional Arabian architecture while integrating advanced technologies. Titled “Back to Humanity,” it addresses modern living challenges through innovative design solutions that respect cultural heritage and environmental context.
### Spatial Organization and User Experience
The layout includes a basement, ground, and first floors, featuring functional rooms such as living areas, bedrooms, a garage, and service spaces. The design employs an open-plan concept to enhance interaction among occupants, creating an environment conducive to communal living while maintaining personal privacy. Additionally, landscaped areas with seating and shaded spaces establish a connection between indoor and outdoor environments.
### Sustainability and Material Selection
The project prioritizes sustainability through passive cooling techniques, including shaded roofs and embankments, which significantly reduce energy consumption. A chilled water system in conjunction with hydroponic green roofs aids in regulating indoor climate. Materials such as clay bricks, known for their thermal properties, contribute to overall heat management. Green roof systems incorporating local vegetation enhance insulation and blend the structure with its surroundings. Photovoltaic panels integrated into the roof design facilitate solar energy harnessing, bolstering the home’s energy self-sufficiency.
Moreover, the design incorporates multifunctional water management systems for rainwater capture and reuse, reflecting a commitment to addressing water scarcity. Smart home technologies optimize energy and resource management, reinforcing the project’s focus on efficiency. Each residential cluster is designed as a micro-energy hub, promoting clean energy generation and community sustainability.


