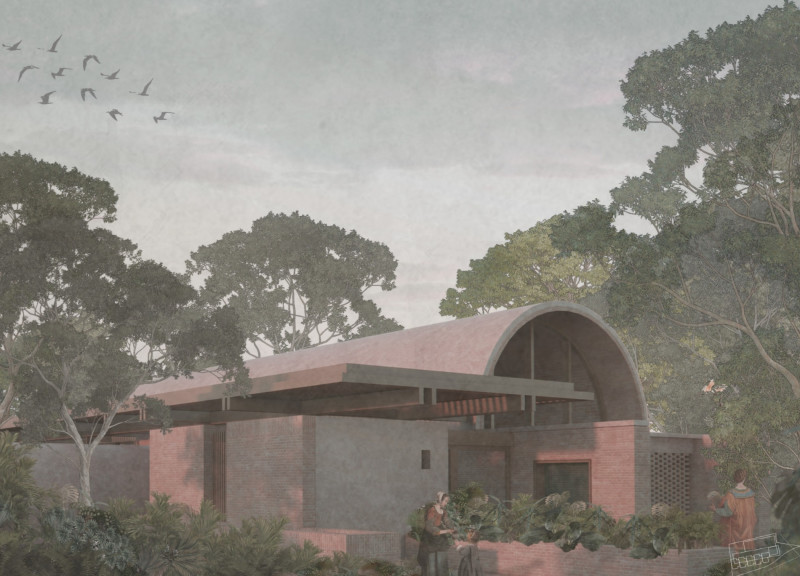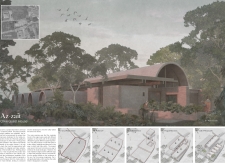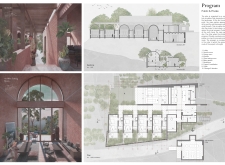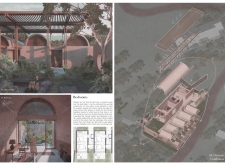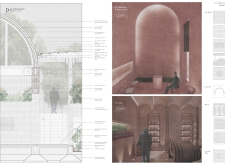5 key facts about this project
# Analytical Report on the Az-zait Olive Guest House
### Overview
Located within an olive-rich region of Portugal, the Az-zait Olive Guest House exemplifies an architectural response to the cultural and natural context of its setting. The design is intended to function as a retreat that blends hospitality with agricultural practices, facilitating interaction with both the landscape and the local community. The name "Az-zait," which translates to "olive" in Arabic, highlights the intrinsic relationship to the area’s olive cultivation heritage.
### Spatial Configuration and User Experience
The architectural design delineates a clear organization of public and private spaces, encompassing a lobby, kitchen, dining area, olive tasting room, and individual bedrooms. This layout promotes communal engagement while ensuring personal privacy. A central circulation path guides visitors through varied spaces, fostering a connection with the surrounding landscape. Architectural elements such as vaulted ceilings and arcades enhance the visual complexity of the interiors while providing shaded outdoor areas suitable for the local climate. Orientation of the spaces maximizes natural light and enhances cross-ventilation, contributing to overall comfort throughout the year.
### Material Selection and Sustainability
Materials chosen for the guest house are regionally sourced and reflect a commitment to sustainability. Clay brick is prominently featured for its thermal mass and tactile quality. Reinforced concrete serves structural needs, while light grey block is utilized for interior walls, creating a cohesive aesthetic. Wood elements add warmth and organic character, and ceramic tiles enhance both functionality and visual richness across various spaces. Glass is incorporated into window frames to facilitate natural lighting and maintain connectivity to the exterior landscape. The design includes overhangs to protect from sunlight and rain, and a rooftop rainwater collection system illustrates a dedication to environmental stewardship and resource efficiency.


