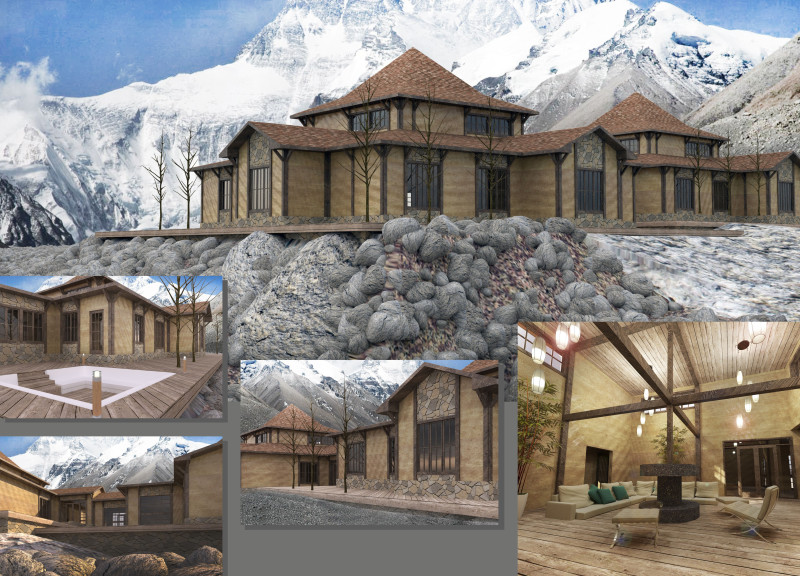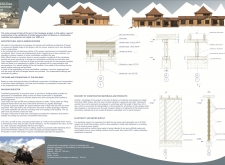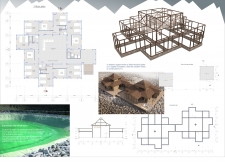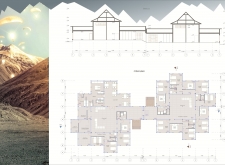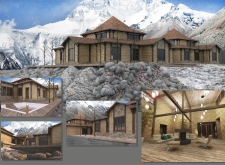5 key facts about this project
### Project Overview
The Himalayan Mountain Hut is situated in Nepal's high-altitude regions, specifically above 4,000 meters, where construction faces unique environmental challenges. The design integrates traditional architectural elements with contemporary construction techniques, aiming to provide comfort, safety, and functionality for its users. This report outlines the architectural intent, planning decisions, material selection, and structural considerations pertinent to the project.
### Spatial Organization
The overall spatial strategy emphasizes both communal and private areas to meet the needs of diverse users. A Central Hall serves as the heart of the hut, facilitating social interactions and communal activities. Various room types, including double and single accommodations, are designed to offer flexibility and comfort for visitors. Essential functional spaces, such as laundry, cooking, and storage areas, are integrated within the layout to address practical needs while maintaining an aesthetic appeal. The use of large windows throughout the building enhances natural lighting, creating a welcoming environment that contrasts with the often harsh external conditions.
### Materials and Construction Techniques
The choice of materials plays a pivotal role in the hut's durability and sustainability. The primary materials include structural timber for the framework, clay for thermal insulation in the walls, and a mixture of clay and straw for roof construction. Local stone forms the foundational elements, providing stability and resistance to seismic activity. Innovative use of cane plates in flooring and partitions adds a natural aesthetic while facilitating easy transport in remote locations. Traditional construction techniques are employed to ensure efficient assembly, minimizing reliance on machinery in the challenging high-altitude context.


