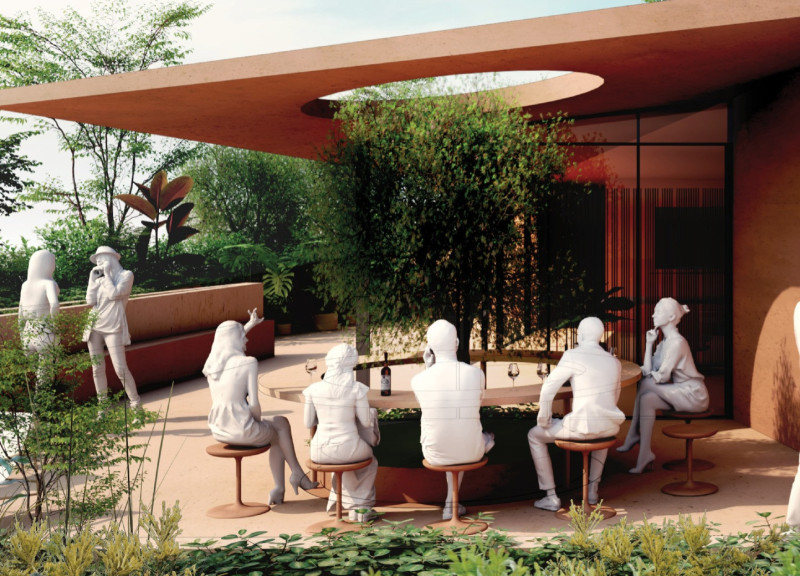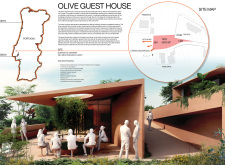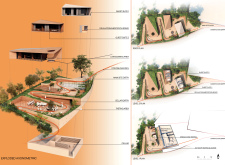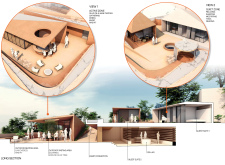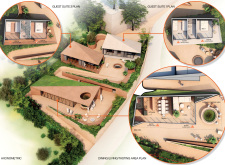5 key facts about this project
### Project Overview
Located in the Barreira region of Portugal, the Olive Guest House is designed to harmonize architectural elements with the area's rich historical ties to olive cultivation. The intent is to foster a meaningful connection between the built environment and its natural surroundings, drawing on traditional concepts while providing contemporary amenities for users. The project emphasizes the intersecting narratives of agriculture and community, offering visitors immersive experiences related to local olive and wine culture.
### Spatial Organization
The architectural layout of the guest house is inspired by the form of olive trees, featuring a tiered arrangement that not only elevates the structure but also provides unobstructed views of the surrounding landscape. This design is organized into distinct zones: an **Active Zone**, which includes outdoor tasting areas and communal spaces for social interaction, and a **Quiet Zone**, dedicated to relaxation and personal reflection. The connectivity of these spaces is facilitated by a continuous pathway that encourages exploration while maintaining privacy in guest accommodations.
### Material Selection and Sustainability
The material palette has been carefully selected to enhance the relationship between the guest house and its environment. The primary use of clay bricks contributes thermal mass, while large glass openings ensure ample daylight and vistas of the landscape. Concrete serves as a durable structural component, complemented by timber in ceilings and furnishings to promote warmth and connection to nature. Native plant species in the landscaping reinforce ecological sustainability and assist in achieving low-impact integration with the local ecosystem. The design also demonstrates a commitment to sustainability through the use of local materials, minimizing transportation emissions and optimizing natural light for passive heating and cooling.


