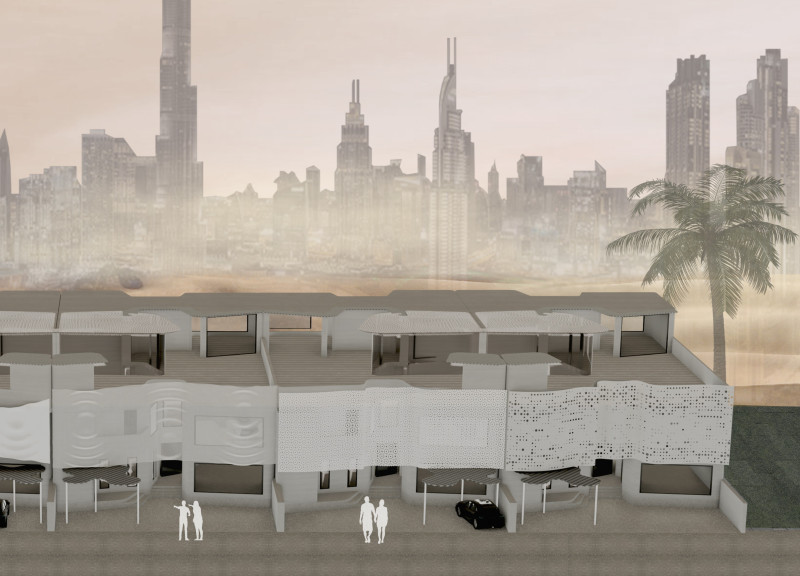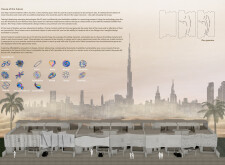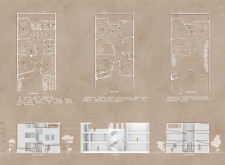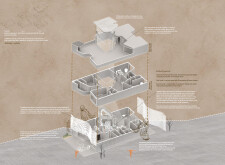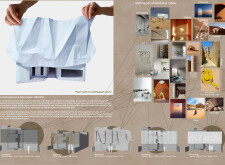5 key facts about this project
## Overview
Located in Dubai, the House of the Future is designed to meet contemporary needs through innovative architectural practices and advanced technology. The project emphasizes a flexible living environment shaped by sustainable materials and modern construction techniques, particularly 3D printing. Its intent is to redefine domestic architecture by fostering adaptability, encouraging individual expression, and enhancing community interaction.
## Spatial Dynamics
The house features a modular configuration comprising three distinct levels, each serving specific functions that facilitate both private and communal living. The ground floor includes public and semi-public spaces such as a living room and kitchen, designed to promote social exchange. The first floor accommodates private areas, including bedrooms and a dedicated home office, ensuring comfort and privacy for residents. The second floor provides an outdoor terrace and a social lounge, further enhancing communal engagement. Central to the design is an inward-facing courtyard that supports natural cooling and serves as a gathering space, promoting interaction while minimizing energy consumption.
## Material Selection
A commitment to sustainability is evident in the choice of materials, which includes clay for the superstructure, enabling efficient 3D printing, and locally sourced elements like mud, limestone, and coral that reflect regional building traditions. The use of lightweight composite carbon for the roofing enhances thermal insulation, while integrated photovoltaic panels harness solar energy, supporting the house's energy efficiency goals. These selections not only ensure structural integrity but also facilitate passive cooling and energy generation, reinforcing the project's sustainability objectives.


