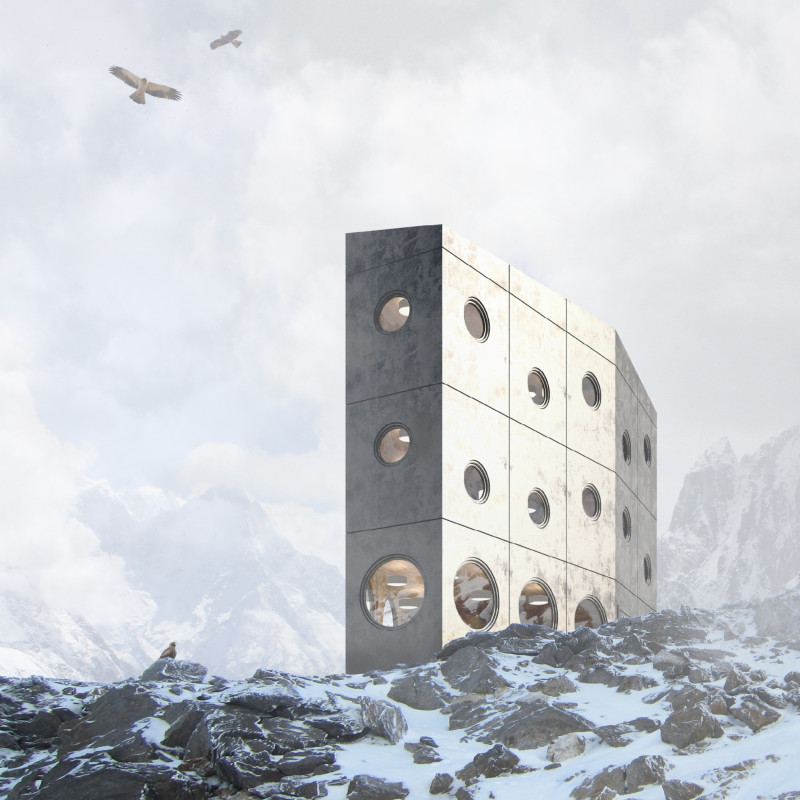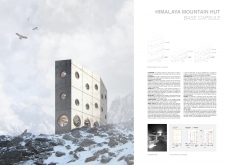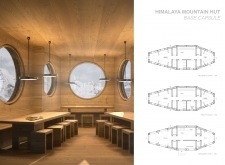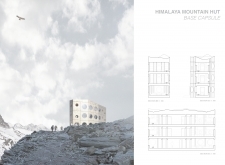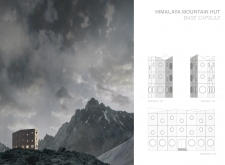5 key facts about this project
### Project Overview
The Himalaya Mountain Hut, also known as the Base Capsule, is situated in a snowy mountainous region, addressing the challenges posed by extreme environmental conditions. The design prioritizes functionality and modularity, aiming to create a structure that integrates with the surrounding landscape while serving as a refuge for adventurers and tourists.
### Spatial Strategy and Design Elements
The architectural form features a geometric rectangular shape with rounded edges, optimizing both structural integrity and visual minimalism against harsh weather. Circular windows are strategically placed to afford views of the mountains while allowing natural light to penetrate the interior. Inside, the layout consists of communal spaces, including a dining area and private accommodations, designed to promote social interaction. Natural wood finishes provide warmth, and practical furniture enhances the occupant experience.
### Material Use and Sustainability
The primary structural material is reinforced concrete, selected for its durability and thermal performance, while laminated timber is utilized throughout the interiors to resist the cold external environment. Glass is used in the circular windows for natural light and thermal insulation. By employing local materials and adopting modular construction techniques, the design minimizes ecological impact and promotes energy efficiency, allowing for adaptability to varying visitor capacities. The positioning of windows fosters a connection with the landscape, enriching the user experience and promoting an appreciation of the natural surroundings.


