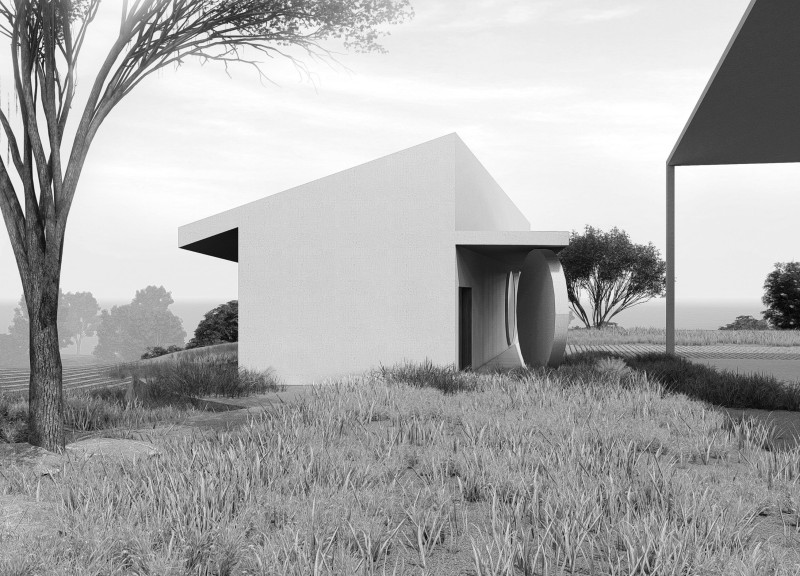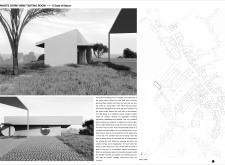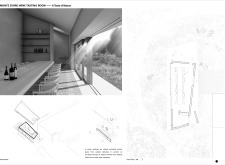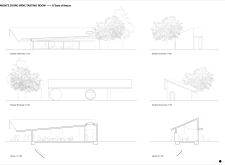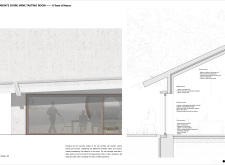5 key facts about this project
The Monte D'Oiro Wine Tasting Room is located in the northwest area of a winery, designed to create a strong bond between the interior and the surrounding vineyards. The structure features a low-profile entrance, inviting visitors to approach and explore further. Its design concept focuses on enhancing the experience of wine tasting by blending with the natural environment, allowing for greater interaction with the landscape.
Architectural Form and Entry Experience
The façade has a low opening, providing only a partial view of the building initially. A circular wall acts as both a focal point and the main entrance, appearing as if it has been carved from the main structure. This design element piques the curiosity of visitors, guiding them toward the transition space that leads into the tasting room.
Transition Space and Functionality
Upon entering, visitors find a relatively closed transition area that includes essential features like wardrobes, washstands, and cabinets. A skylight brings in natural light, creating a warm atmosphere. The four high walls define the space and lead guests directly into the main tasting room. This arrangement enhances the experience, preparing visitors for the communal setting that awaits them.
Tasting Room Design and Interaction with Nature
The primary feature of the wine tasting room is a large table that accommodates thirty people. This layout encourages interactions among guests. Large windows on the southern side offer views of the vineyards. The distinct positioning of the window frames helps to connect the inside with the outside. When the windows are open, boundaries fade away, inviting in fresh air, sunshine, and the pleasant aromas of the vineyard.
Materiality and Aesthetic Details
Concrete is used for the structural walls, providing a solid yet understated look. Wooden elements appear in the window frames and furniture, creating a visual contrast. The windows feature double safety glazing, improving thermal insulation while maintaining a clear view to the outdoors. The ceramic floor tiles are practical and contribute to the overall appearance. Additionally, a drainage system integrated into the roof channels rainwater alongside the large window, enriching the internal environment.
Natural light filtering through the skylight illuminates the space, creating changing patterns on the surfaces. This enhances the wine tasting experience by merging the indoor atmosphere with the beauty of the outdoor landscape, providing an inviting and memorable setting.


