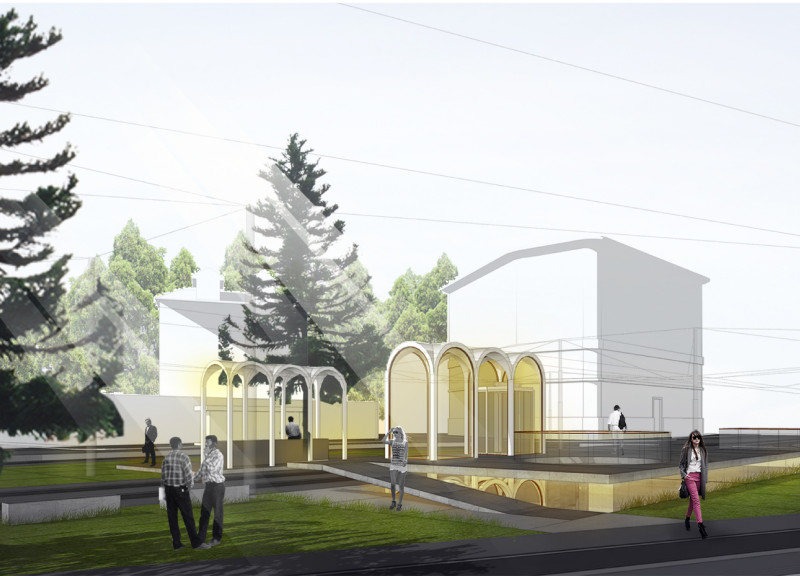5 key facts about this project
### Overview
Located in Rome, the project focuses on the redevelopment of an existing piazza, aiming to enhance its function as a public space while respecting its historical significance. The design merges contemporary architectural strategies with traditional Roman elements, reflecting a deep awareness of the site’s cultural context.
### Spatial Organization
The design employs a stratified approach, featuring three distinct layers: an elevated concrete platform, a transitional space, and a subterranean hall. The elevated platform is designed as a vibrant area with a café and outdoor seating, encouraging social interaction among users. Beneath this layer, the transitional space provides a connection from the public square to interior areas, fostering movement between lively outdoor and serene indoor environments.
### Materiality and Integration
Concrete serves as the primary material, creating a modern aesthetic that resonates with the historic architectural language of Rome. Large glass arches framed in concrete enhance both structural integrity and the flow of natural light within the spaces. The design preserves existing trees, integrating them into the layout and improving the piazza's environmental quality. This commitment to incorporating natural elements not only enriches the aesthetic experience but also promotes ecological health within the urban landscape.























































