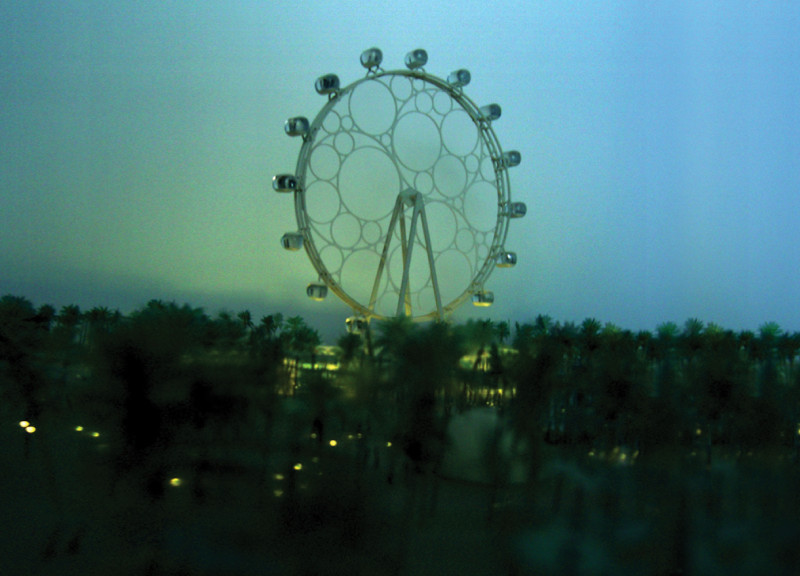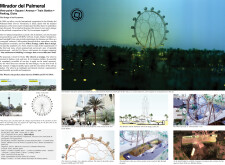5 key facts about this project
### Project Overview
The Mirador del Palmeral is situated in Elche, Spain, within the context of a historically significant palm grove recognized as a UNESCO World Heritage site. The project emerged from a two-phase architectural competition and emphasizes both contemporary design and cultural relevance. The primary intention is to weave a connection between the city's rich history and the modern urban environment, thereby creating a landmark that integrates seamlessly with existing elements such as the nearby train station, public squares, and pedestrian pathways.
### Spatial Strategy and Functionality
The design adopts the concept of a "wheel," symbolizing dynamic relationships between movement and stillness, as well as the interaction of tradition with modernity. The wheel functions as a viewpoint and a gathering space, fostering social interaction among visitors and locals. Its circular form is intended to create continuity and unity, highlighting an interdependence between natural landscapes and urban life. The Mirador del Palmeral accommodates multiple uses, serving not only as a viewing platform but also as an active square and transit link, encouraging pedestrian engagement and cultural exchange.
### Materiality and Sustainability
Key materials in the construction include steel, glass, concrete, and natural elements, each selected for their functional, aesthetic, and sustainability qualities. The steel framework offers durability while maintaining a lightweight appearance, and glass is integrated to maximize natural light and visual connectivity with the surrounding environment. Concrete serves as a stable foundation, while landscaping elements enhance the atmosphere, promoting ecological diversity. The project prioritizes sustainability by incorporating recyclable materials and designs that will reduce future maintenance impacts, thereby aligning with contemporary environmental objectives.


















































