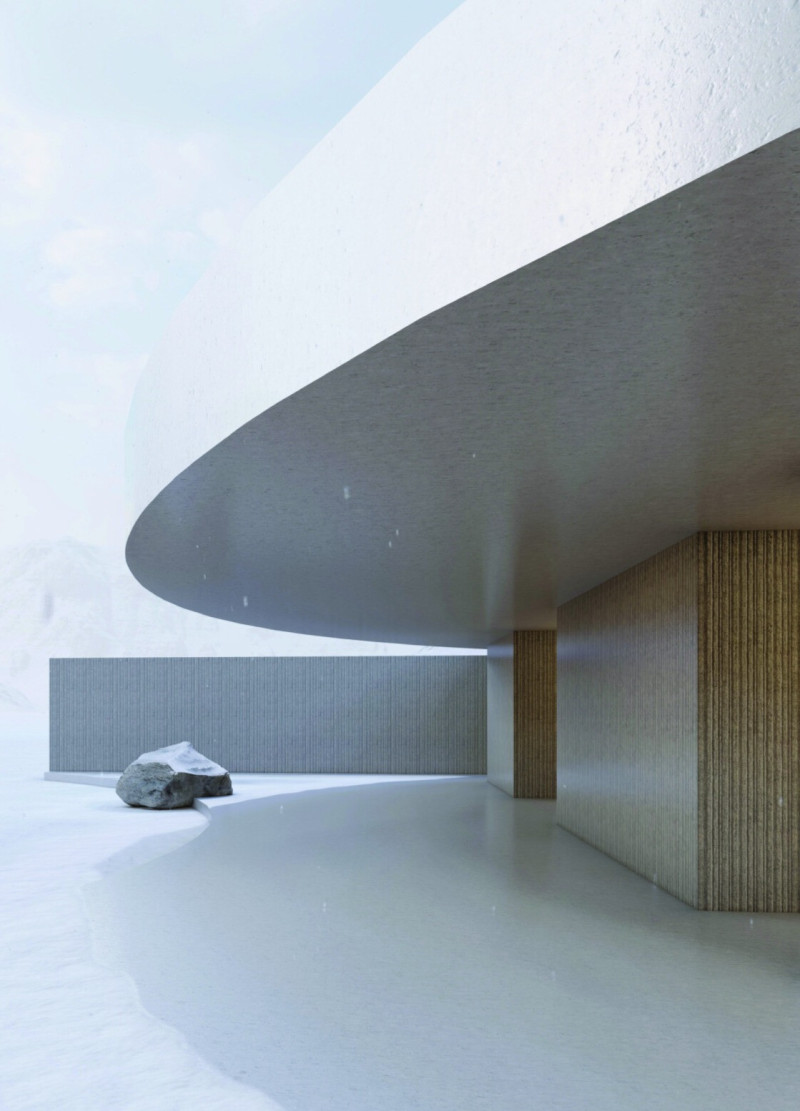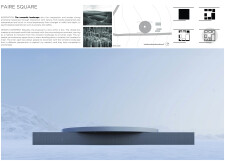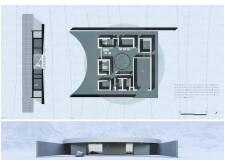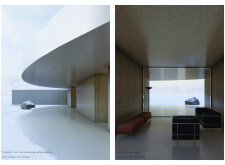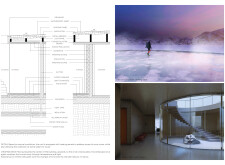5 key facts about this project
### Architectural Overview
Faire Square is situated within a natural landscape that informs its design philosophy and user-oriented intent. The project emphasizes a strong connection between built structures and their environment, aiming to facilitate both functional uses and aesthetic appreciation. The architectural approach is rooted in the concept of the "romantic landscape," engaging visitors through sensory experiences that evoke emotional responses and fostering a human-centric atmosphere.
### Spatial Strategy
The spatial organization of Faire Square is meticulously planned, with each area designed to fulfill specific roles. Key components include an equipment check and tuning station, sporting equipment storage, a self-serve refreshment station, and rest areas that provide comfort against the elements. Central to the layout is a circular gathering space, which serves as a focal point for community interaction while facilitating dialogue among visitors. Additional amenities like changing rooms, a viewing deck, and an interactive information point enhance functionality and user experience, ensuring that all essential facilities are readily accessible.
### Material Selection
The choice of materials for Faire Square reflects a commitment to both durability and aesthetic harmony with the natural surroundings. Key materials include concrete for structural integrity, curved plasterboard for organic interior transitions, and finishing stone that reinforces a connection to the outdoor environment. Glass walls contribute to transparency and visual connectivity, while insulation and integrated heating panels address climatic challenges. The strategic use of aluminum enhances water management and insulation performance, ensuring the building is resilient and responsive to its environmental context.


