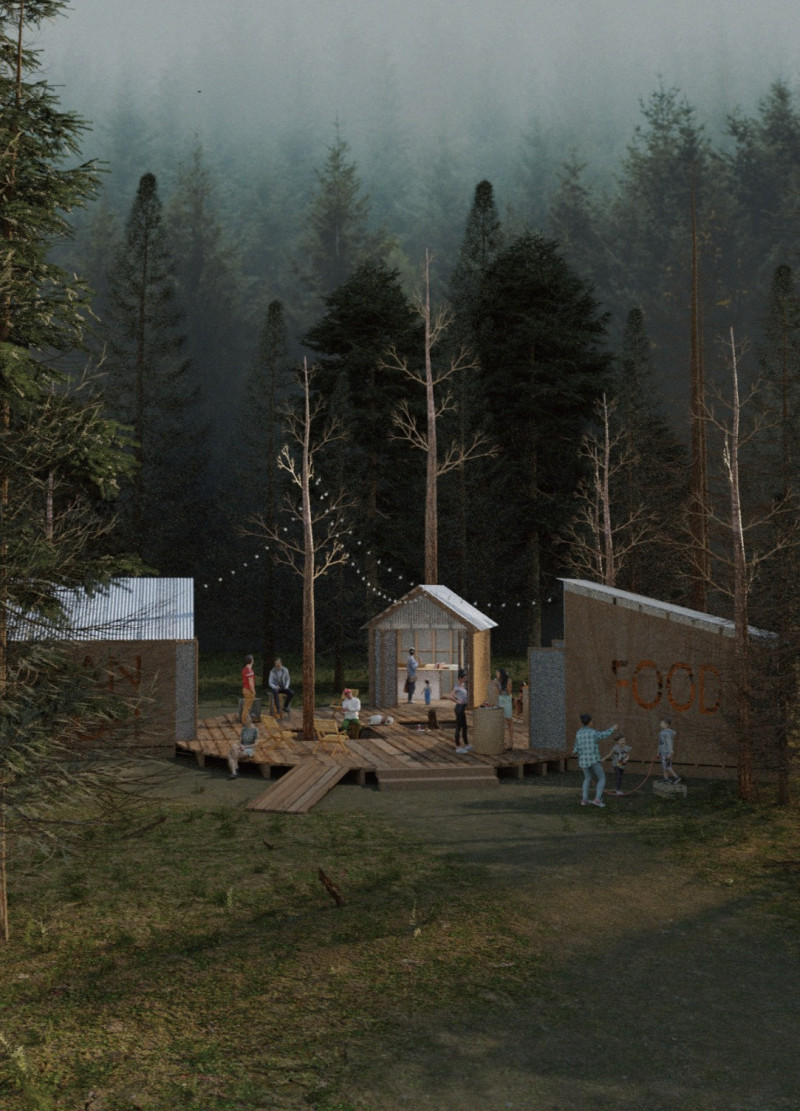5 key facts about this project
The Sansusi Atrium is located within a festival setting and emphasizes harmony, functionality, and a sustainable approach. The design aims to create an area that encourages social interaction among visitors. It integrates well with the natural surroundings, providing a welcoming atmosphere for those attending the festival.
Spatial Organization
At the center of the atrium is a circular space that functions as a hub for various activities. This open area allows visitors to move freely, supporting rest, dining, and recreational opportunities. Surrounding this central space are three caterer's workspaces carefully arranged to provide efficient service while maintaining an inviting communal experience.
Materiality
Wood serves as the primary building material for the atrium, selected for its sustainable qualities and warm aesthetic. This choice adds to the comfortable atmosphere of the space. Polycarbonate is also used, allowing for natural light while ensuring durability in the design.
Structural Elements
The atrium features a combination of vertical and horizontal timber columns, which includes corner and basic columns. These elements are thoughtfully sized to support the structure while contributing to its visual appeal. The arrangement of seating areas around the central space enhances comfort and accessibility for all visitors, highlighting the focus on community within the design.
The arrangement of seating promotes interaction, making it easy for visitors to connect with one another. With its attention to community and sustainability, the Sansusi Atrium plays an essential role in enhancing the overall festival experience. Visitors are invited to engage with both the space and each other, creating a lively and inclusive environment.





















































