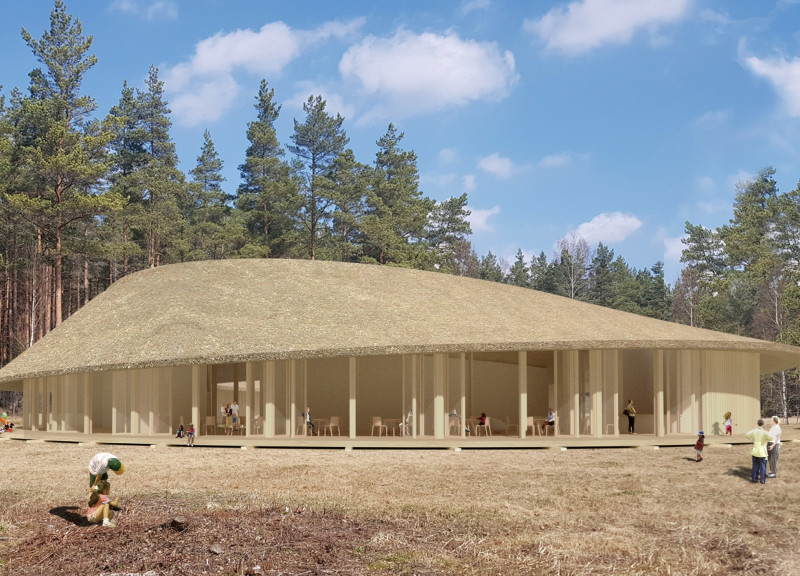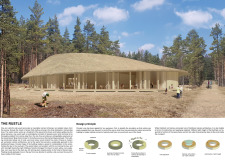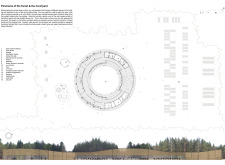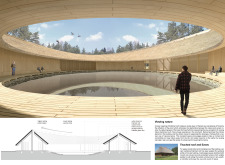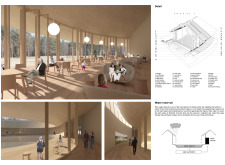5 key facts about this project
The Great Kemeri Bog Visitor Center is located at the junction of Kemeri Park forest and the expansive Kemeri Bog Area in Latvia. It serves as a gateway for visitors to explore and appreciate the unique landscape. The design encourages interaction with the natural environment while providing spaces for contemplation. A central theme of the design is circularity, aimed at enhancing movement within the building and fostering a sense of peace.
Architectural Form
The circular shape of the building allows for easy navigation and creates a strong connection to the surrounding landscape. This design choice facilitates a natural flow, directing visitors' attention outward. As they move through the space, they experience a continuous relationship between the inside and outside environments. This cohesive connection enriches the visit and deepens engagement with the bog's unique features.
Central Courtyard
A central courtyard serves as a key social area within the visitor center. This space is defined by layered walls that create acoustic separation from more public areas. Here, visitors can enjoy the sounds of the forest, such as leaves rustling and birds calling. This tranquil environment encourages guests to relax, fostering a sense of belonging within the natural surroundings.
Materiality and Sustainability
Local materials, including wood and straw, are incorporated into the design, reflecting both the regional building traditions and the intent for sustainability. The thatched roof not only adds a traditional aesthetic but also directs rainwater to a pond in the courtyard. Such features exemplify the commitment to environmental responsibility and highlight the connection between the building and its ecological context.
Programmatic Spaces
Important spaces, like the library and café, are carefully positioned to offer views of the surrounding landscape. Ample natural light enters these areas, providing a welcoming atmosphere for visitors. This thoughtful design enhances the experience by allowing guests to engage with the scenery from both inside and outside the building.
Rainwater is collected through the design of the roof, feeding a reservoir that reinforces the focus on sustainability. This practical feature supports the visitor center’s operations and adds to the overall aesthetic of the courtyard, where natural elements mingle with the architectural form.


