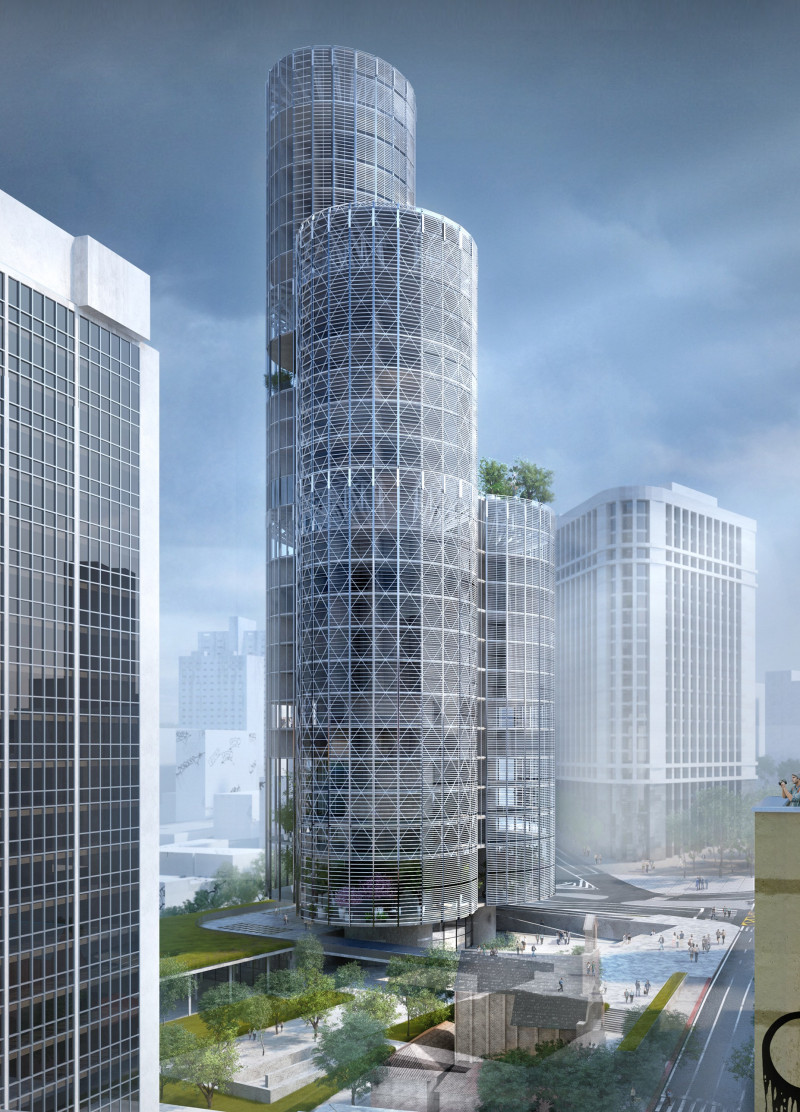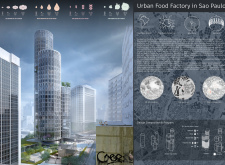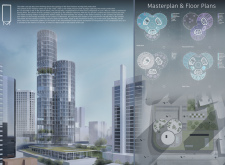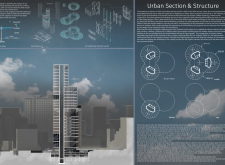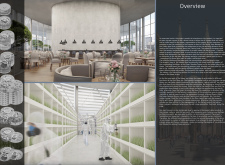5 key facts about this project
The Urban Food Factory project in São Paulo addresses the growing need for sustainable food production within urban environments. By incorporating innovative agricultural systems into architectural design, this project serves as both a productive space and a community resource, highlighting the potential for urban food sustainability.
This architecture features three cylindrical towers, each designated for specific functions within the food production process. The tallest structure is dedicated to urban farming, incorporating hydroponic and vertical growing techniques to maximize yield in limited space. The middle tower focuses on food processing and production, while the shortest tower serves as a community engagement space that includes cafes and markets. This strategic organization facilitates a flow of activities, from cultivation to consumption, promoting accessibility to fresh food in an urban context.
The material palette of the Urban Food Factory emphasizes sustainability and functionality. Reinforced concrete provides structural support, allowing for extensive open spaces. Steel cladding serves both as protective material and as an aesthetic element, while glass facades enhance natural lighting and visibility. Green roof systems further enhance the building’s environmental performance by supporting biodiversity and reducing heat absorption.
One of the distinguishing features of this project is its integration of community and urban farming. The design includes public spaces where residents can engage with the food production process. These areas are designed for recreational use, educational workshops, and communal gardening opportunities, fostering a sense of ownership and awareness about food sources.
Moreover, the architecture responds to the surrounding urban context by considering local climate conditions. The orientation and design of the structures take advantage of natural light and ventilation, reducing energy consumption and improving the overall efficiency of the building.
The Urban Food Factory serves as a model for future urban design, emphasizing the importance of merging architecture with sustainable practices in food production. For comprehensive insights into this project, including architectural plans, sections, and design ideas, please explore the project presentation for further details.


