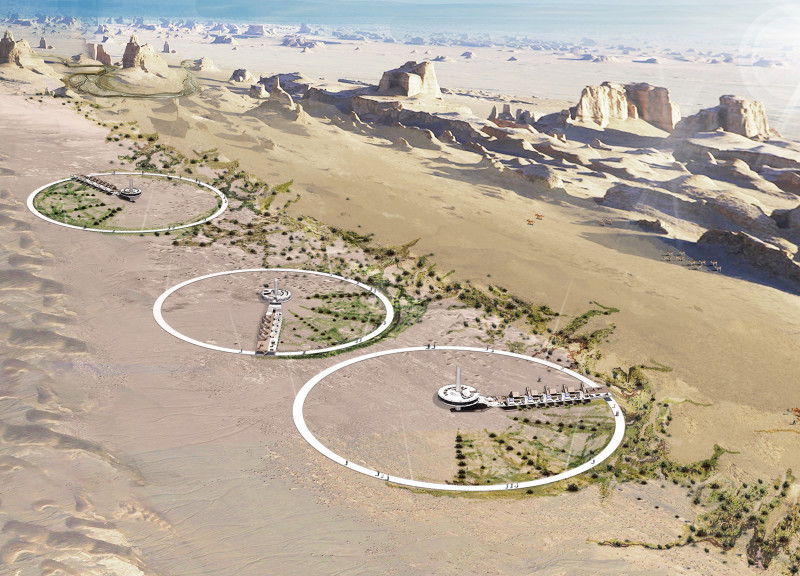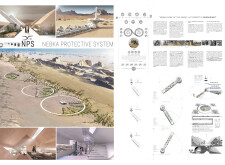5 key facts about this project
### Project Overview
The Nebka Protective System (NPS) is located in the Great Lut Desert, a region characterized by extreme climatic conditions and distinct geological features. This initiative addresses the pressing issue of environmental degradation within this unique ecosystem, proposing a design that blends architectural solutions with ecological restoration to create a sustainable environment.
### Spatial Strategy and User Engagement
The design consists of three circular units distributed strategically throughout the terrain. These multifunctional spaces accommodate research facilities, educational areas, and communal zones, promoting environmental awareness and sustainable practices. The circular form is intentional, fostering inclusivity and a connection to nature while minimizing visual disruption within the rugged landscape.
### Material and Technological Integration
The structural integrity of the project is supported by the use of concrete, selected for its resilience against the harsh desert climate. Glass elements are integrated to optimize natural light and provide expansive views, thereby enhancing occupants' interaction with the environment. Steel is employed for structural reinforcements, contributing to the modern aesthetic and stability of the design.
Landscaping employs xeriscaping principles to mitigate erosion, enhance biodiversity, and integrate native flora, while circular gardens amplify both ecological and visual benefits. Innovative technologies, including solar panels, have been incorporated to meet energy requirements sustainably, emphasizing a commitment to environmental stewardship in the design process.


















































