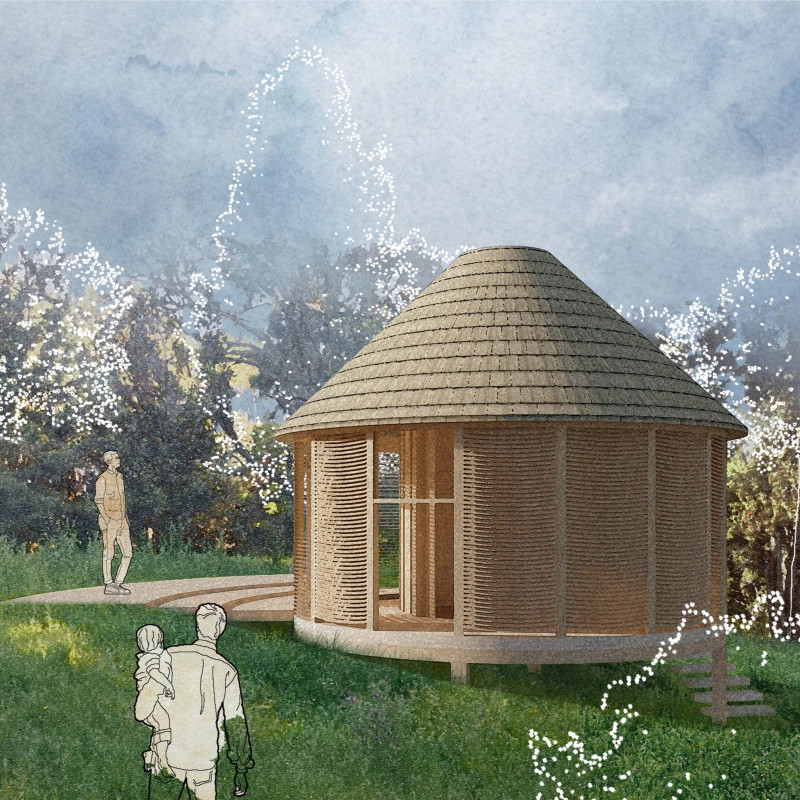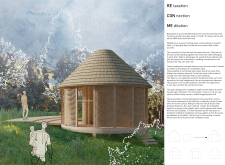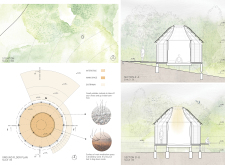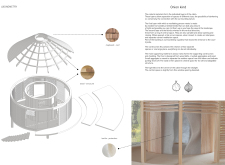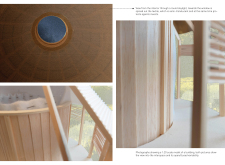5 key facts about this project
The design project presented is a meditation cabin named "Onion Kind," effectively integrating architecture with the natural landscape. Located in a serene environment, this cabin aims to provide a peaceful retreat for individuals seeking solace and mindfulness away from everyday distractions. The architecture reflects a commitment to creating a space conducive to meditation, focusing on serenity, simplicity, and functionality.
The cabin’s circular form encourages reflection and embodies layers symbolically, much like the layers of an onion. This design metaphor serves to highlight the transition from the external world into a space designated for introspection. The structure utilizes sustainably sourced materials, including wood for the primary framework, clapboard for the roof, and crushed aggregates for the flooring, further grounding the project within its natural context.
Material Selection and Sustainability
A defining feature of the "Onion Kind" meditation cabin is its material selection which prioritizes sustainability. The use of wood brings warmth and organic characteristics while ensuring structural integrity. The clapboard roofing not only enhances aesthetic appeal but also offers practical benefits, such as weather resistance, crucial for maintaining the cabin’s longevity. The addition of semitransparent textiles provides an insect barrier while allowing natural light to permeate the interior. These materials were consciously chosen to minimize environmental impact and create an immersive experience linked to the surrounding nature.
Advice on Sustainable Design Approaches
The architectural approach taken in this project deviates from conventional designs by emphasizing interactions between the structure and its environment. The cabin’s circular layout not only functions as a structural decision but also as an acoustic solution, effectively isolating the interior from external noise. This aspect promotes a tranquil atmosphere necessary for meditation. The radial arrangement of spaces facilitates various uses, accommodating both solitary practices and communal gatherings, thus catering to a broader range of user needs.
Design Flexibility and Space Utilization
Throughout the interior, the design showcases a well-considered spatial experience. The central meditation area acts as the focal point, while surrounding spaces allow for flexibility in configuration. The intentional design encourages participants to transition smoothly from exterior activities to interior contemplation. The unique layering of walls contributes to the overall atmosphere, promoting a sense of safety and enclosure while inviting natural elements into the space. The floor design, incorporating crushed aggregates, prompts users to engage directly with the tactile surface, reinforcing a connection with the earth beneath them.
For those seeking further information about the architecture and design choices in this meditation cabin, it is encouraged to explore detailed architectural plans and sections. A closer look at the architectural designs and ideas behind this project will provide additional insights into its innovative spatial configurations and sustainable practices.


