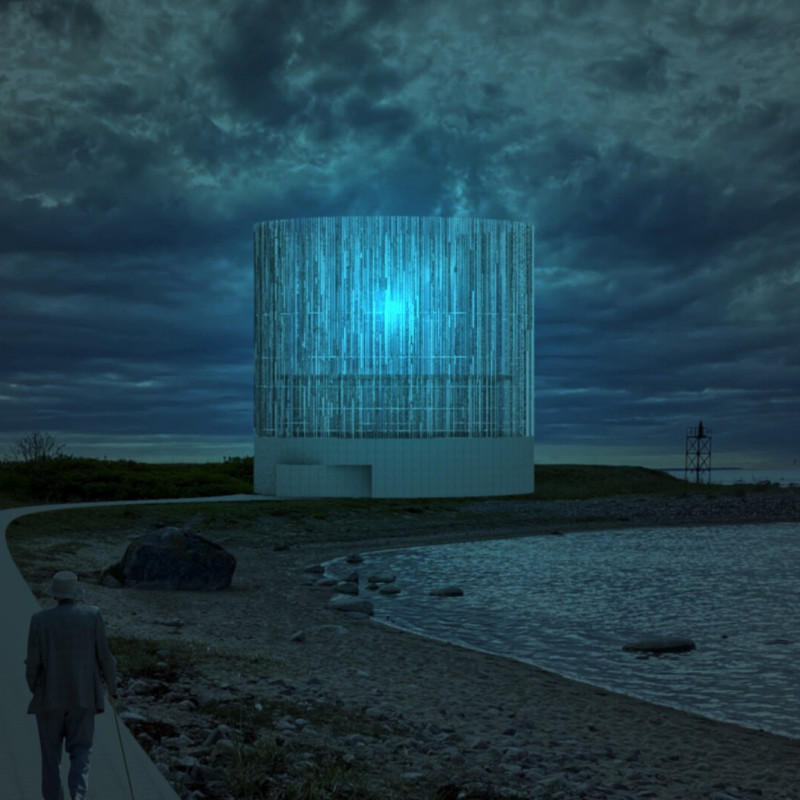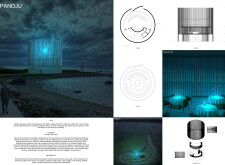5 key facts about this project
## Overview
Located 15 kilometers from Tallinn, Estonia, the restaurant at the Pandju peninsula encompasses 1,000 square meters and is positioned near the coastline. This site is influenced by its natural scenery, offering panoramic views of the water and a rocky shoreline. The intent behind the design is to integrate the built environment with the surrounding landscape, providing a unique dining experience within a tranquil natural setting.
## Spatial Conception
The architectural approach is rooted in the concept of blending contemporary dining with the functional role of a lighthouse. This dual purpose is reflected in the design, which prioritizes guest engagement with the environment while offering high-quality culinary experiences. Key spatial elements include cylindrical dining areas arranged to foster social interaction, along with expansive glass façades that enhance the visual connection between interior and exterior spaces.
## Material Palette
The building employs a selection of materials that blend with the natural environment while enhancing structural integrity. Reinforced board-formed concrete serves as the primary material, providing both durability and a visual connection to natural forms, reminiscent of tree bark. The extensive use of glass allows natural light to permeate the interior, while exposed concrete surfaces offer an unrefined aesthetic. Natural wood finishes add warmth to the interior spaces, reinforcing the theme of nature-inspired design. Additionally, the strategic integration of artificial lighting provides atmospheric qualities that enhance the dining experience during evening hours.




















































