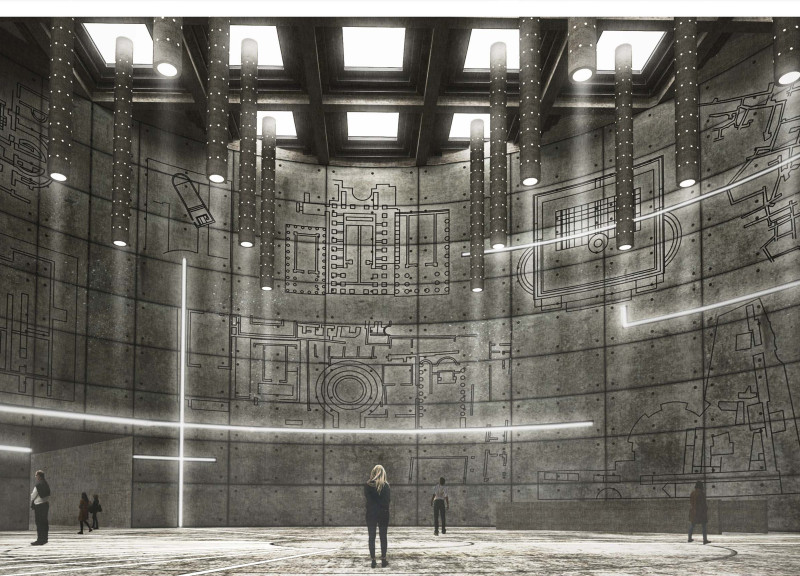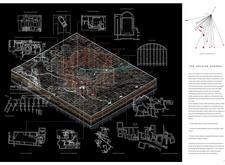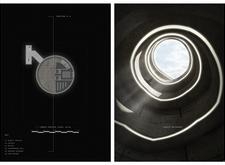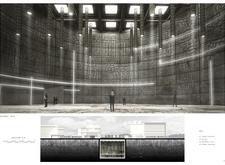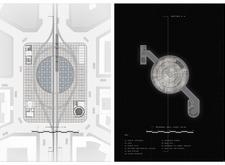5 key facts about this project
### Overview
Located in Rome, "The Archive Eternal" is an architectural project that engages with the city's historical depth and urban context. The design aims to embody concepts of memory and continuity, focusing on the preservation of collective knowledge while interacting with the evolving landscape of the city. By fostering a dialogue between past and future, the structure serves as a repository for documents and artifacts, while promoting cultural identity within the community.
### Spatial Organization and User Interaction
The spatial strategy of the structure is characterized by a circular form, including an underground archive and a public entrance designed to serve both functional and symbolic purposes. Multiple levels within the building facilitate diverse spatial interactions, encouraging exploration and access to archives and communal areas alike. Exhibition spaces and reading rooms are deliberately integrated into the layout to accommodate a range of functions, from academic discussions to community events, thus promoting a vibrant user experience.
### Material Selection and Environmental Integration
The building's materiality reflects its thematic focus on permanence and light. Primary elements include reinforced concrete for durability, glass ceilings for natural light infusion, and metal accents that add a contemporary touch. The lighting design combines both natural and artificial sources, enhancing spatial perception and creating a reflective environment. Externally, the landscaping complements the architecture, with green spaces and pathways that facilitate pedestrian movement, reinforcing the connection between the archive and its public surroundings.


