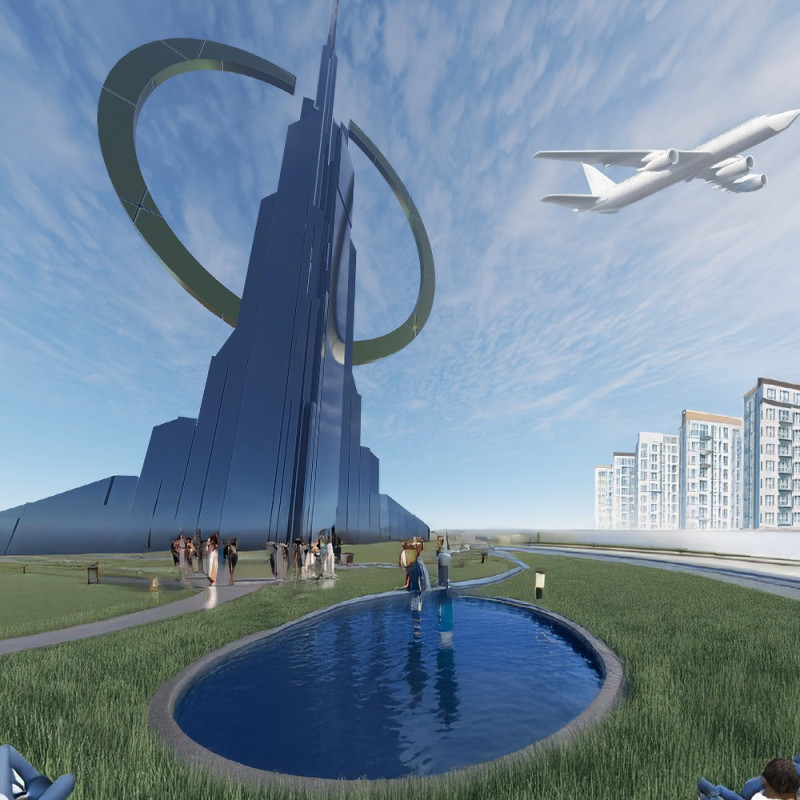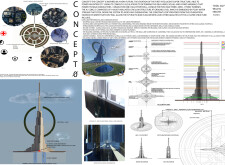5 key facts about this project
## Project Overview
The "HALO" project presents an innovative approach to urban architecture, situated in a context that prioritizes sustainability and advanced technology. Its design centers on creating an autonomous urban environment powered by a range of renewable energy systems, including solar, wind, and hydroelectric generation. The intent is to enhance the quality of urban life through a responsive architectural framework that adapts to the needs of its users and the surrounding environment.
## Energy-Core Integration
### Central Structural Theme
At the heart of the design is the circular "A-Core," serving as the primary hub for energy distribution and data management within the urban landscape. This core incorporates advanced monitoring systems to optimize energy flow while maintaining an adaptable structure that evolves in response to environmental conditions and human interactions. The design is informed by the need to align technological progress with social and ecological requirements, fostering a resilient urban ecosystem.
### Renewable Energy Systems
The structure features an integrated photocell halo acting as a solar energy collector, enhancing both energy efficiency and aesthetic appeal. Additionally, strategically placed wind and hydro turbines harness natural energy sources, underscoring the project's commitment to sustainability. Wind turbines are positioned at the building's base, extending upward to capture airflow, while hydro turbines utilize nearby water streams for optimal energy generation. These systems collectively contribute to the building's goal of achieving energy self-sufficiency.
## Materiality and Design Strategy
### Construction Materials
The selection of materials plays a crucial role in the project’s functionality and visual impact. Reinforced glass is utilized to maximize natural light while ensuring durability against environmental forces. Concrete and steel form the structural backbone, providing strength essential for high-rise buildings. Furthermore, sustainable composites are integrated into the design to reduce ecological impact, demonstrating a commitment to environmentally responsible practices. Photovoltaic panels are specifically tailored to enhance solar energy capture.
### Architectural Aesthetics
The design embodies a vertical modernism, characterized by a streamlined silhouette that challenges conventional forms while maintaining structural integrity. The inclusion of green spaces around the core encourages community engagement and promotes urban biodiversity. Additionally, the overall form is crafted to evoke a sense of fluidity, symbolizing the dynamic nature of urban life and its capacity for adaptation to technological advancements and environmental changes.




















































