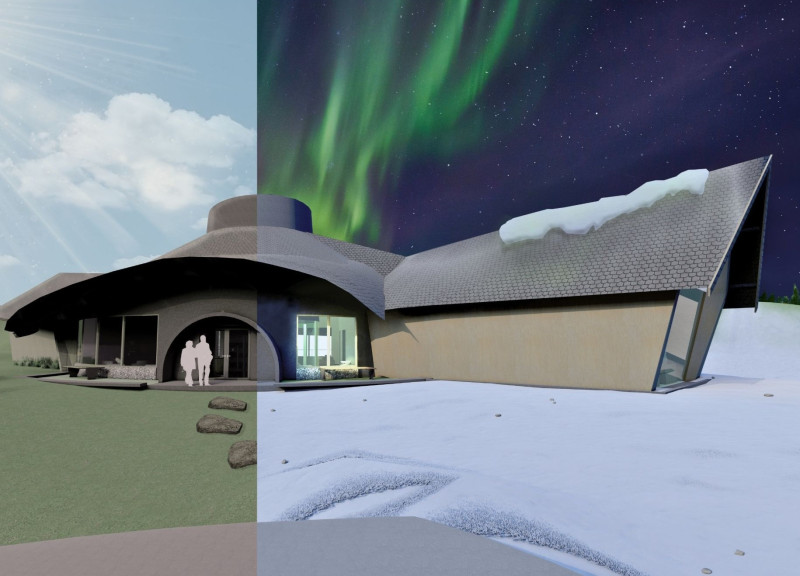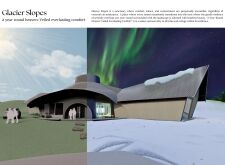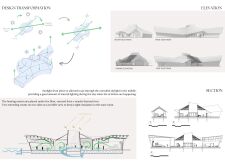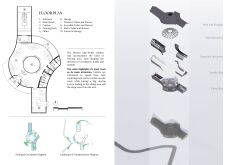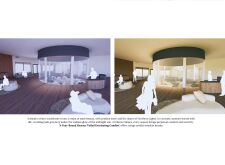5 key facts about this project
## Architectural Design Report: Glacier Slopes
### Overview
Located near Myvatn Lake and the Krafla Caldera in Iceland, the Glacier Slopes project aims to provide a year-round sanctuary that balances relaxation with modern comforts. The design is intended to integrate into the Icelandic landscape while addressing environmental challenges, allowing both locals and visitors to connect with nature. The architecture promotes an experience of seasonal beauty, adapting to the stark winters and lush summers characteristic of the region.
### Layout and Functionality
At the project's core is a circular main room, designed as a central gathering space that optimally utilizes panoramic views. The spatial configuration includes an entrance, the main communal area, a garden to enhance natural connection, a viewing deck for outdoor engagement, and offices equipped for accessibility. This arrangement supports fluid circulation and visual coherence with the surrounding landscape, aligning with the site’s natural topography.
### Sustainable Practices
The project emphasizes sustainability through the integration of geothermal energy and thoughtful design strategies aimed at minimizing environmental impact. Features such as a double-skin façade enhance thermal efficiency while facilitating visual interaction with the landscape. The design also incorporates thermal dynamics, leveraging a heating system sourced from a nearby thermal river. Seasonal adaptability is further highlighted by elements like generous windows and a viewing deck, enabling occupants to enjoy the Northern Lights in winter and vibrant summer blooms.


