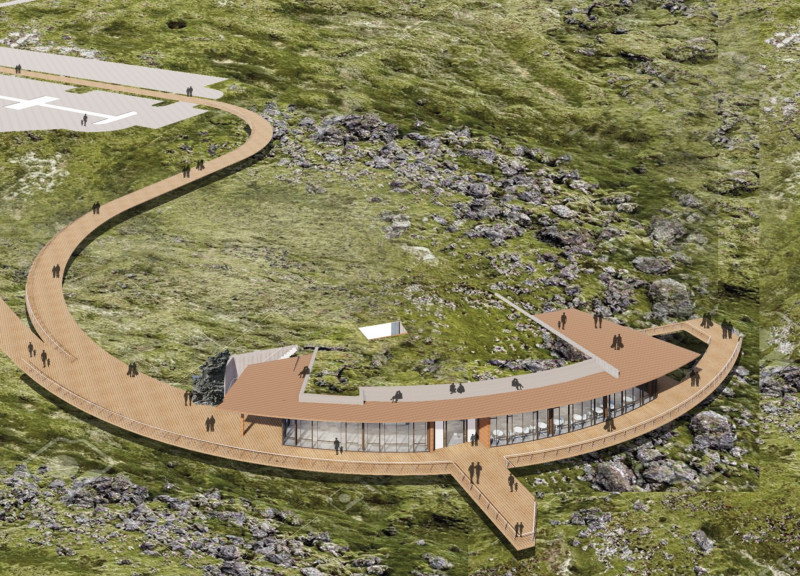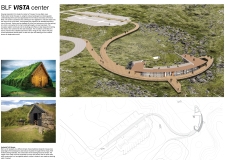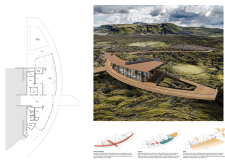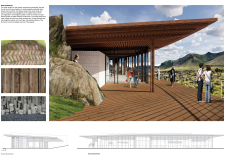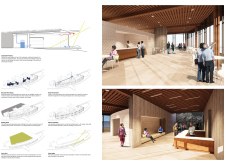5 key facts about this project
The BLF VISTA Visitor Center is an architectural project located in Iceland's Black Lava Fields. Designed to serve as a central hub for visitors, this facility aims to enhance their experience of the unique geological landscape. The center functions as a reception area, café, educational gallery, and community space, strategically positioned to allow for optimal interaction with the surrounding environment.
The architectural design embraces a circular layout that follows the natural topography, enabling seamless integration with the landscape. This choice not only minimizes visual disruption but also promotes efficient visitor circulation and encourages exploration. The building's orientation is carefully considered to provide panoramic views of the breathtaking scenery, enhancing the connection between visitors and the site.
Efforts to utilize local materials contribute to the center's unique character. The project employs recycled wood for cladding and interior finishes, reducing the ecological footprint while maintaining warmth in the space. Locally sourced concrete enhances structural integrity, and natural stone helps to ground the building within its geological context. The incorporation of traditional Icelandic elements—such as a green roof and references to turf houses—facilitates a dialogue between contemporary architecture and historical building practices.
Architectural Innovation and Sustainability
A distinguishing aspect of the BLF VISTA Visitor Center is its commitment to sustainability. The design incorporates rainwater harvesting systems, allowing the structure to reduce reliance on external water sources. Natural ventilation is prioritized through the strategic placement of large windows, optimizing airflow and minimizing reliance on mechanical cooling and heating systems.
The green roof not only aids in thermal insulation but also integrates the building into its surroundings, helping to manage stormwater runoff. This approach to sustainability reflects a broader trend in architecture that prioritizes environmental responsibility while enhancing the user experience.
Community Engagement and Educational Functions
The visitor center serves as a vital community resource, combining educational and recreational spaces. It includes an interactive gallery that showcases local geological features, providing visitors with insights into the region's natural history. The design accommodates families with a children’s playground, fostering inclusiveness and encouraging community interaction.
The arrangement of spaces within the center allows for multifunctionality, enabling it to host various events and activities. Additionally, the project emphasizes a sense of place, using architectural strategies that promote engagement with the natural environment. By drawing on traditional Icelandic architectural practices while implementing modern design principles, the BLF VISTA Visitor Center stands out as a relevant case study in contemporary architecture.
For a deeper understanding of the BLF VISTA Visitor Center, including architectural plans, sections, and design elements, we encourage you to explore the project presentation for further details. This will provide essential insights into the architectural ideas shaping this unique visitor experience.


