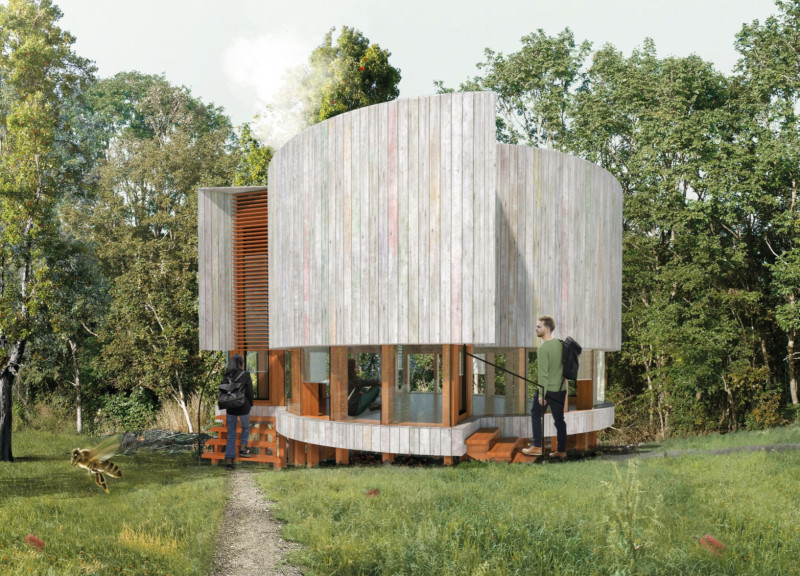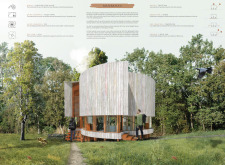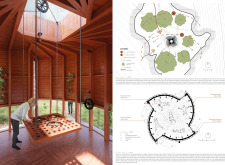5 key facts about this project
The architectural project "Mamaku" draws inspiration from the black tree fern native to New Zealand, emphasizing a design philosophy that integrates environmental awareness and community engagement. The structure serves as a multi-functional space designed for mindfulness, education, and social interactions. Its layout promotes both individual reflection and communal activities, accommodating up to four users in various contexts.
Spatially, the design utilizes a circular configuration based on overlapping golden spirals, which facilitates movement and accessibility among the different functional areas. Each quadrant serves distinct purposes, while a central feature acts as a hub for gatherings, reinforcing the project’s community focus. The architecture aims to create a seamless flow between indoor and outdoor environments, enhancing experiences for users and fostering a strong connection with nature.
Sustainable Material Utilization and Design Techniques
The project stands out for its commitment to sustainability through the use of reclaimed materials, including timber sourced from local demolition sites and weathered timber cladding. These choices not only reduce environmental impact but also infuse the space with unique character. The integration of double-glazed windows enhances energy efficiency while promoting natural light. Metal elements, utilized for structural support and aesthetic accents, provide a contemporary contrast to the organic materials.
A passive solar design approach is evident throughout, optimizing energy use and thermal comfort. Design strategies include thoughtfully placed louvres for improved ventilation and overhangs that mitigate excessive solar gain during warmer months while allowing for winter sunlight. This careful attention to environmental integration distinguishes Mamaku from typical architectural projects, reinforcing its relevance in contemporary design.
Central Features and Functional Design
The design incorporates a 360-degree connection to the surrounding landscape, employing low-profile openings that provide expansive views and encourage interaction with nature. The central altar facilitates communal activities and serves as a focal point for gatherings. This spatial organization, combined with the circular form, invites users to engage with each other and the environment in a manner that enhances communal bonding and individual introspection.
The circular layout is not only functional but also symbolic, reflecting the architectural ethos of inclusivity and continuity. Such elements contribute to the building's identity as a gathering space that values both individual experiences and community connection, marking it as a noteworthy project in the architectural landscape.
To delve deeper into the unique aspects of the Mamaku project, including detailed architectural plans, sections, and designs, the reader is encouraged to explore the full presentation. By examining these architectural ideas, further insights into the project’s innovative approaches and sustainability measures can be gained.





















































