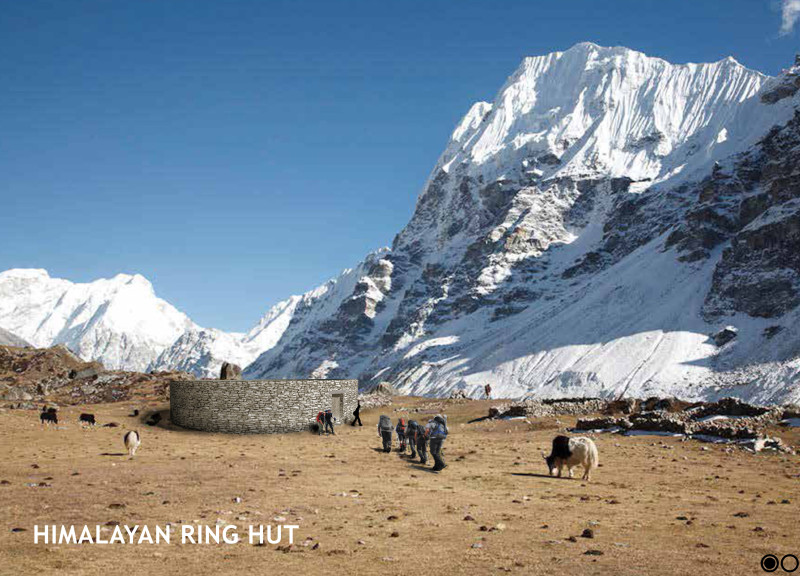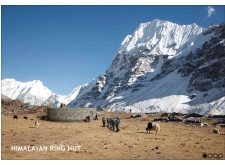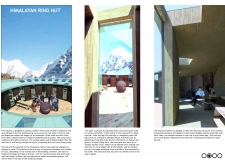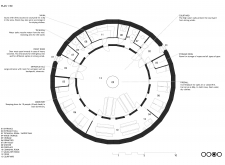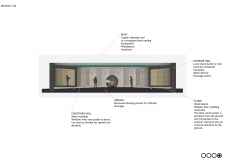5 key facts about this project
## Overview and Intent
The Himalayan Ring Hut is strategically located within the rugged terrain of the Himalayas, designed to provide shelter for trekkers facing challenging weather conditions. The architectural approach integrates innovative concepts with environmental sensitivity, prioritizing the user's experience while addressing the climatic demands of the region. The design reflects a careful understanding of the geographical context and aims to create a functional space that harmonizes with the surrounding landscape.
## Spatial Organization and Functionality
At the core of the design is a circular form that enhances structural integrity and promotes communal interaction. The layout includes various functional spaces such as an entrance hall for gear transition, a dormitory accommodating up to ten individuals, and a sauna with direct access to a central courtyard for relaxation and socialization. The inclusion of a technical room ensures efficient operation through infrastructure support like water collection systems. Additional storage areas are integrated to maximize usability while maintaining open communal spaces.
### Material Selection and Sustainability
The material palette is carefully chosen to enhance durability and sustainability. Local stone forms the primary structure, complemented by concrete to withstand severe weather. Wood beams provide warmth and aesthetic appeal in roof and interior spaces, while treated wood cladding enhances insulation. Large glass openings allow natural light to penetrate the interior, creating an immersive connection with the environment. The roof features copper or corrugated steel to support water drainage and longevity, with provisions for solar panels. Sustainable innovations such as rainwater collection systems underscore a commitment to environmental resilience.


