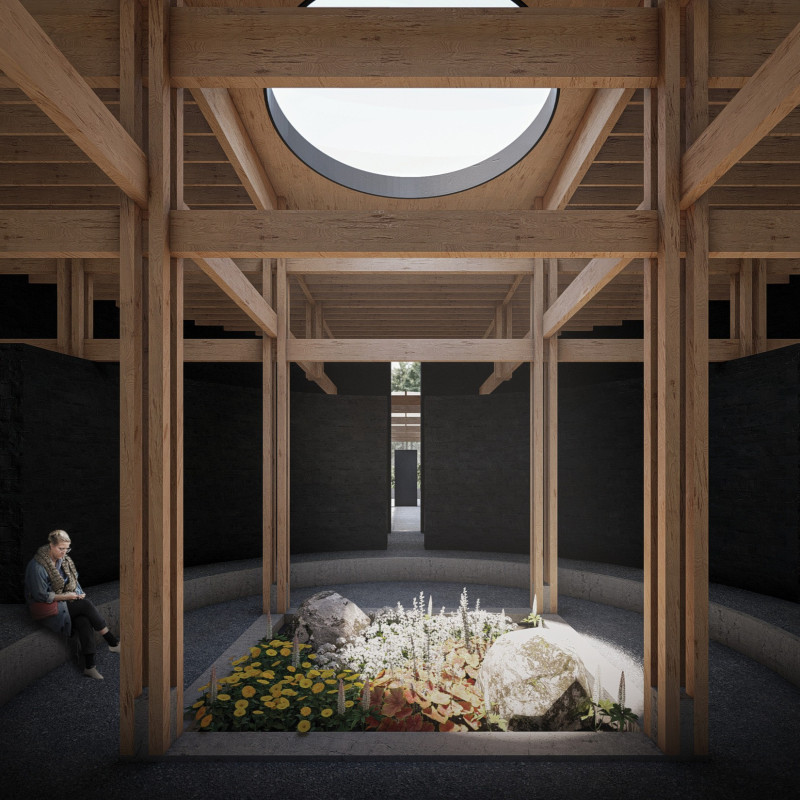5 key facts about this project
Timescape, located in Riga, Latvia, serves as a thoughtful space that explores themes of life, death, and memory. The design reflects the Latvian cultural view of death as part of life’s natural progression. It features two parallel paths that separate the experiences of the living from the deceased, leading to a central area called the Timescape. This layout encourages visitors to engage with both realms, fostering a deeper understanding of their connections.
Path of the Livings
The Path of the Livings represents a journey through life, guiding visitors along a linear route. This pathway allows individuals to reflect on their personal memories while moving toward a greater awareness of their relationships with those who have passed away. The light and shade created along this path promote introspection, encouraging a serene atmosphere as visitors approach the Timescape.
Path of the Deaths
Alongside the Path of the Livings is the Path of the Deaths, where walls are filled with niches dedicated to the deceased. This arrangement provides a tangible representation of the relationship between the living and the dead. The niches invite remembrance and connection, creating an emotional dialogue that emphasizes how life and death coexist. This interaction enhances the visitors' experience by linking their journeys to the memories of others.
The Timescape
The Timescape serves as the focal point, a circular inner court where visitors can pause and reflect. Natural light filters in through a circular light well, offering a bright and welcoming environment. The circular shape symbolizes unity and the cyclical nature of life, presenting an opportunity for visitors to contemplate their ties to loved ones. This central space is where the paths converge, allowing for a moment of connection and reflection.
Material Interaction
The design utilizes stone and wood as key materials. Stone is used for the structural walls, providing a solid and lasting foundation. On the other hand, lighter wooden elements make up the overhead structures, helping to bridge the indoor and outdoor environments. The combination of these materials creates an inviting space that supports emotional engagement.
A memorial wall at the entrance directs visitors into the area, offering guidance and fostering a sense of connection. Flower planters placed along the niches provide another layer of interaction, allowing visitors to leave personal tributes. This hands-on element encourages a deeper engagement with memories while navigating the thoughtfully designed space.





















































