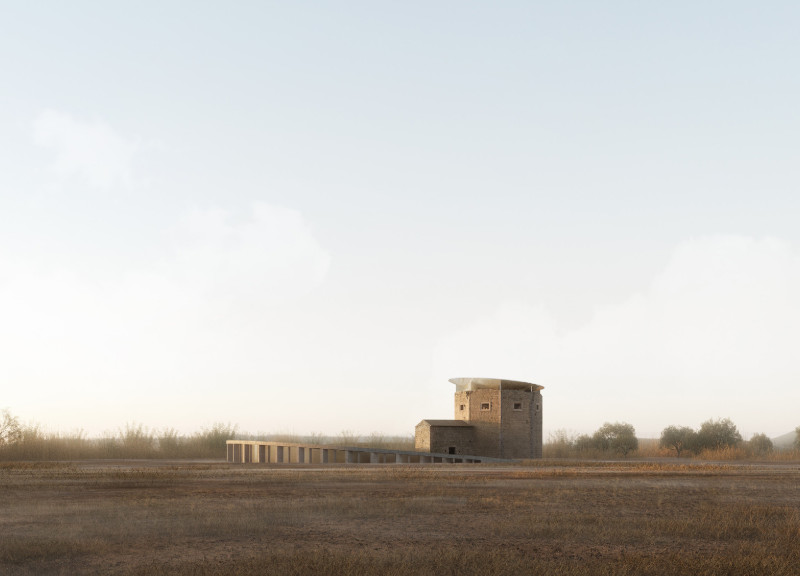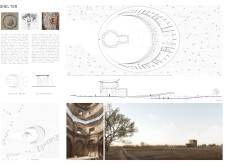5 key facts about this project
### Overview
Located in a serene, potentially rural landscape, "Shelter" engages with historical context while embodying contemporary design principles. The intent behind the project is to explore the themes of space, light, and materiality, creating a setting that encourages reflection and community interaction. The architectural form is rooted in the metaphor of a shell, representing both physical and emotional refuge, and fostering a dialogue between the structure and its environment.
### Spatial Strategy
The spatial organization is centered around a circular core designed to support communal activities and foster social interaction. The layout includes single accommodations that prioritize privacy alongside collective accommodations intended for groups and families. Dining halls and kitchens are thoughtfully positioned to enhance social gatherings, while strategically placed restroom facilities serve both individual and communal spaces. Outdoor connections are integrated into the design, facilitating a strong relationship between the interior and exterior environments and promoting accessibility to nature.
### Material Selection and Sustainability
The project emphasizes a careful choice of materials that fulfill both aesthetic and functional requirements. The use of stone suggests structural integrity and a connection to historical precedents, while wood elements may contribute to warmth and a natural ambiance. Glass is utilized to maximize natural light and provide views of the surrounding landscape, reinforcing the themes of reflection and integration with nature. These material choices are designed to ensure durability while harmonizing the building with its geographical context, reflecting a commitment to sustainability and ecological awareness. The innovative approach to light management, characterized by dynamic openings, enhances the interior experience by creating shifting light conditions throughout the day.




















































