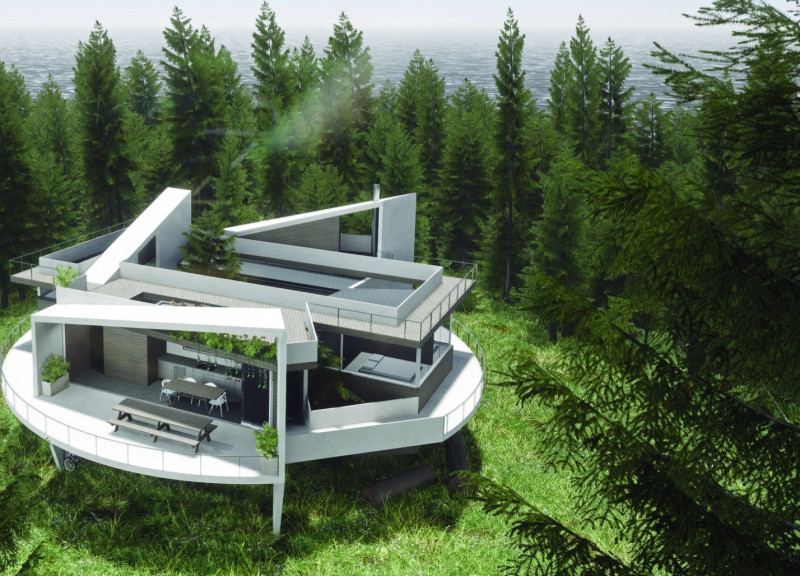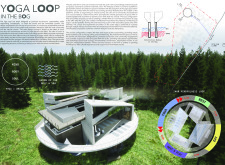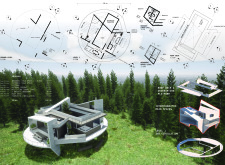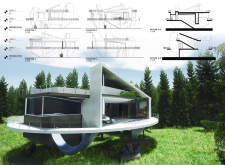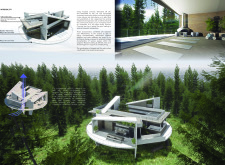5 key facts about this project
### Project Overview
The "Yoga Loop in the Bog" is situated at the intersection of the Gulf and the surrounding coastal environment, designed to integrate principles of eco-tourism, sustainability, and mindfulness. The intent is to establish a harmonious relationship between the built form and the natural landscape, facilitating an environment conducive to yoga and reflection.
### Spatial Composition and Design Outcomes
The design features two elevated platforms, designated as Level 1 and Level 2, which accommodate various yoga and mindfulness activities. Level 1 comprises a mix of internal and external yoga spaces, a dining area, and multifunctional rooms, while Level 2 offers circulation paths and observation points. This dual-level configuration promotes natural ventilation and enhances the connection to nature, with voids that encourage interaction between the interior and exterior spaces.
Key elements include open yoga areas adaptable for different weather conditions, a multifunctional workshop space, and a dedicated observation deck that provides views of the surrounding bog. Together, these features facilitate both solitary practice and communal engagement, establishing the center as a hub for mindfulness and creative activities.
### Materiality and Sustainability
The project's material selection prioritizes sustainability and ecological impact reduction. Recycled concrete, composed of construction debris, minimizes landfill contributions, while recycled galvanized roofing enhances thermal performance. Additionally, wooden-patterned recycled concrete and cable railings provide aesthetic appeal without obstructing views. This thoughtful material palette not only optimizes energy performance but also emphasizes the project's commitment to environmental stewardship.
Located in a bog environment, the design embraces ecological sensitivity, leveraging the surrounding forest for natural insulation and acoustic benefits. Overall, the project exemplifies a balanced approach to architecture that harmonizes functionality with ecological integrity.


