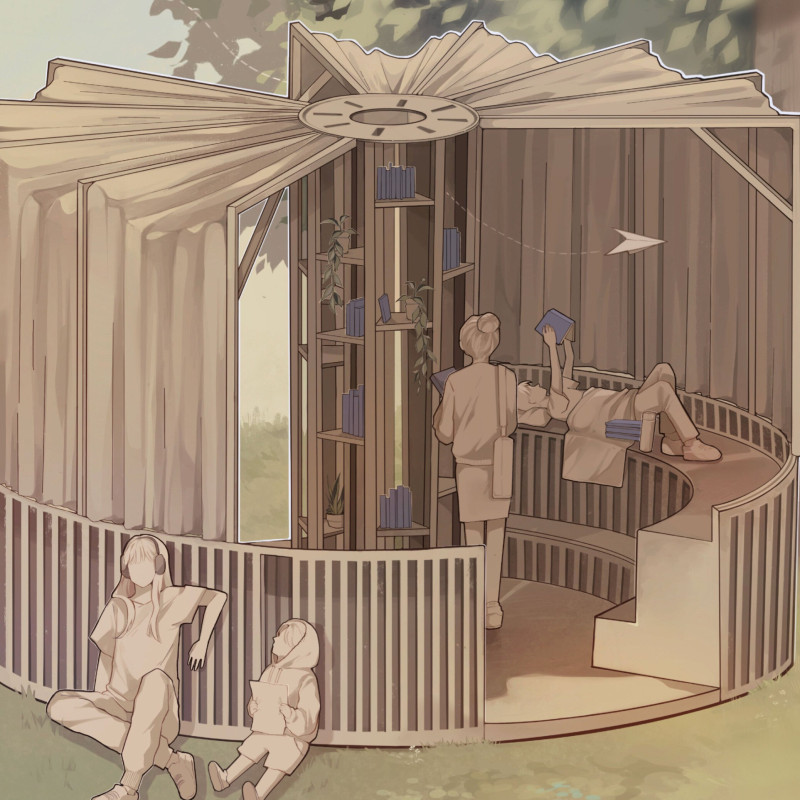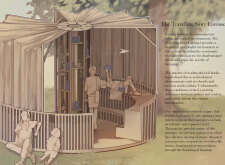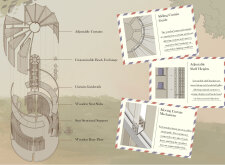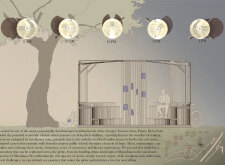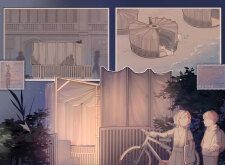5 key facts about this project
## Overview
The Travelling Story Carousel is an architectural installation located in Prairie Drive Park, within a socioeconomically disadvantaged area of the Greater Toronto Area. The project aims to create a welcoming space that promotes creativity and encourages a love for literature among children and the broader community, responding to declining physical book readership in an increasingly digital world.
### Spatial Dynamics and User Engagement
The design employs a circular form with a central apex, facilitating 360-degree interaction with its environment. This layout promotes inclusivity and communal storytelling, making the space accessible and engaging for its users. Features such as adjustable curtains and a customizable book exchange system enhance user experience by allowing for varying levels of light and privacy, fostering an adaptable reading environment. The seating configuration is intentionally designed to support multiple activities, creating opportunities for dialogue and interaction among users.
### Material Selection and Sustainability
The material choices are integral to the design’s functionality and aesthetic. Wood is extensively utilized for structural elements, seating, and shelving, providing both durability and warmth. Lightweight fabric is employed for the adjustable curtains, contributing to the dynamic nature of the space while offering users the ability to modify their surroundings. Metal components are applied in curtain guides and structural joints to ensure stability and robustness. The cumulative effect of these materials aligns with the project's commitment to sustainability and accessibility, catering to the needs of children and families in the community while promoting a culture of reading and storytelling.


