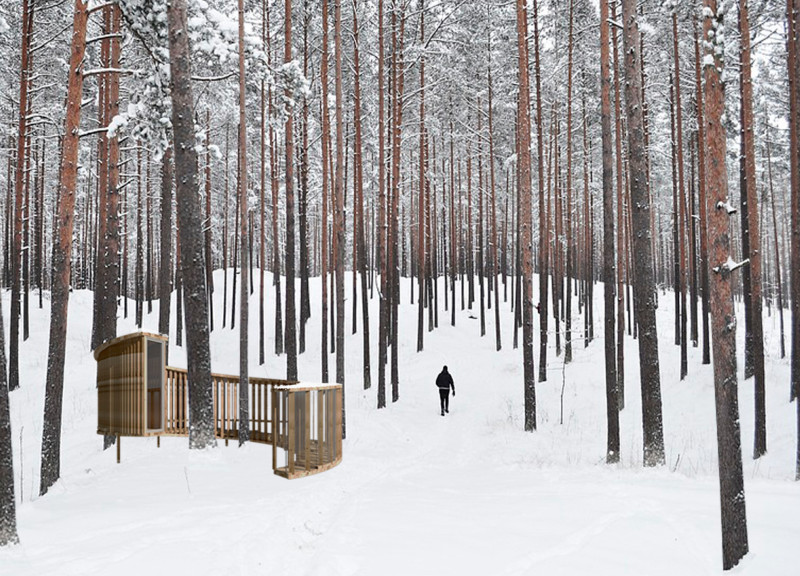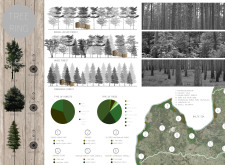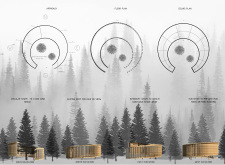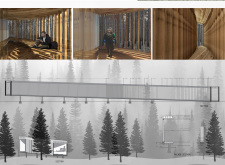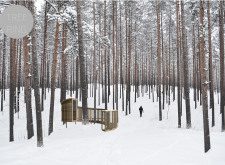5 key facts about this project
### Project Overview
Located in Latvia's diverse forest landscape, the Tree Ring project represents a careful consideration of architecture that aligns with its natural surroundings. The design aims to harmonize with the environment while addressing the functional needs of users. A circular structure emulates natural forms, reflecting the growth patterns of trees and establishing a connection with the surrounding forest ecosystem.
### Spatial Strategy and User Experience
The internal layout is thoughtfully organized to accommodate a variety of activities, featuring seating areas that promote relaxation and observation of the landscape. The circulation path leads users along serene forest trails to the central space, enhancing the experience of transitioning from the exterior environment into the interior. Spacing between trees is meticulously designed at approximately 60-100 cm to allow natural light to permeate while preserving individual privacy, thereby fostering an immersive engagement with the surrounding nature.
### Material Selection and Environmental Considerations
Construction utilizes natural materials selected for their compatibility with the forest context and their low environmental impact. Wood provides aesthetic warmth and sustainability, while glass elements ensure visual continuity with the landscape. Metal components offer structural integrity and durability. The design emphasizes ecological sensitivity, incorporating features such as a sloping roof to manage snow accumulation and natural ventilation, addressing local climatic conditions effectively.
### Educational and Recreational Functions
In addition to its aesthetic and functional attributes, the project serves an educational purpose by incorporating interpretative trails that inform visitors about local biodiversity. This design aspect encourages a respectful and sustainable interaction with the forest, fostering a deeper understanding of natural ecosystems and enhancing the overall recreational experience. Interpretative spaces are integrated within the landscape, providing opportunities for learning and engagement that underscore the importance of ecological awareness.


