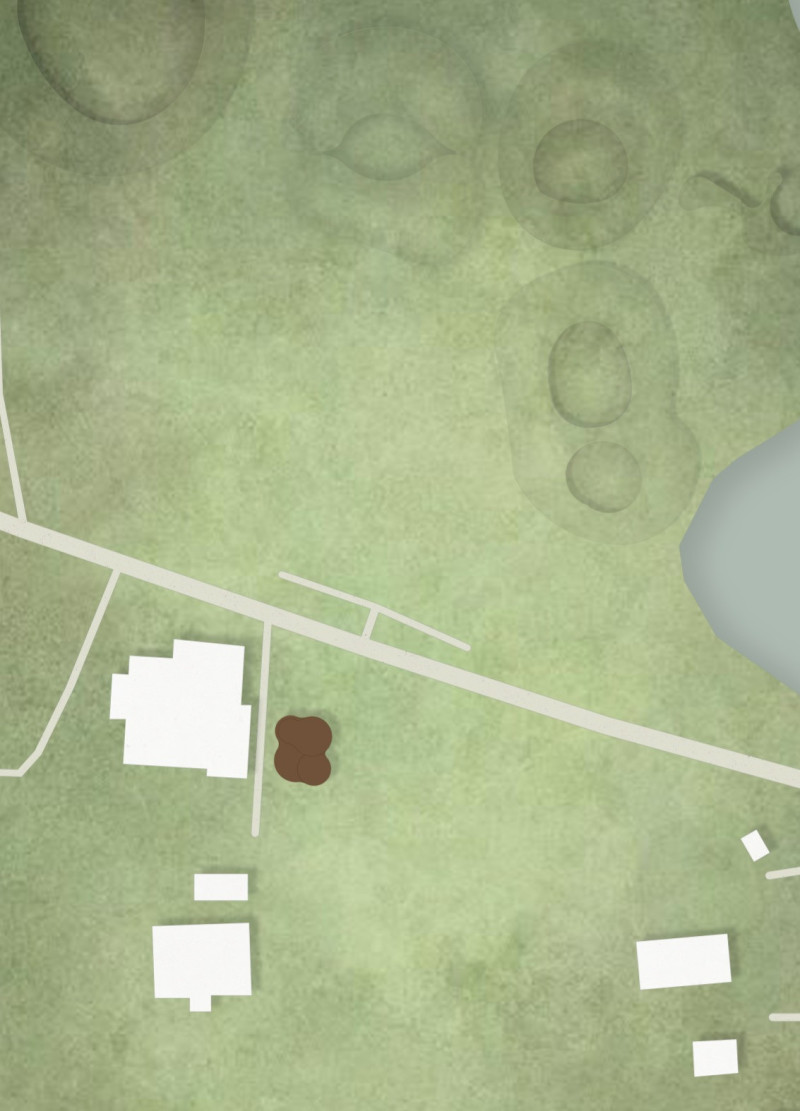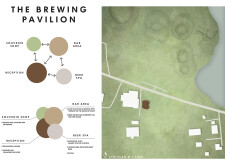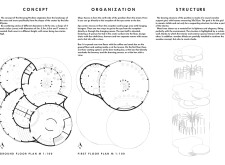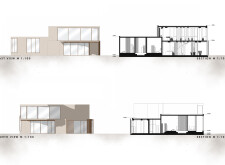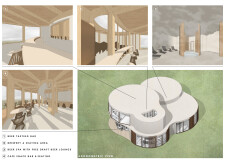5 key facts about this project
## Overview
Located near Lake Mývatn in Iceland, The Brewing Pavilion is an architectural endeavor that integrates functional spaces with the surrounding landscape while engaging with the local cultural narrative centered on brewing. The design employs a conceptual framework that responds to the unique geographical context, utilizing circular forms to reflect the area's natural crater formations. The intent is to create a facility that enhances leisure while fostering connections between users and the environment.
## Spatial Strategy
The spatial organization of The Brewing Pavilion is meticulously planned to accommodate various activities through distinct functional zones. It features a reception area that directs visitors to interconnected spaces, including a souvenir shop for local crafts, a beer spa with individual and shared hot tubs, and a two-level bar area that encourages interaction and socialization. The pavilion’s layout supports both individual and group experiences, with intimate areas for relaxation and communal spaces for gathering, ultimately promoting a dynamic visitor experience.
## Material Characteristics
The structural framework is primarily constructed with round wooden beams, emphasizing sustainability and aesthetic harmony with the environment. Large glass windows facilitate natural light penetration and views of the surrounding landscape, effectively blurring the boundaries between interior and exterior spaces. The use of partial wood slats not only enhances visual interest but also provides shading, further contributing to the pavilion’s connection with the nearby forested areas. The incorporation of recycled wood for wall treatments and furniture underscores a commitment to sustainable practices within the design.


