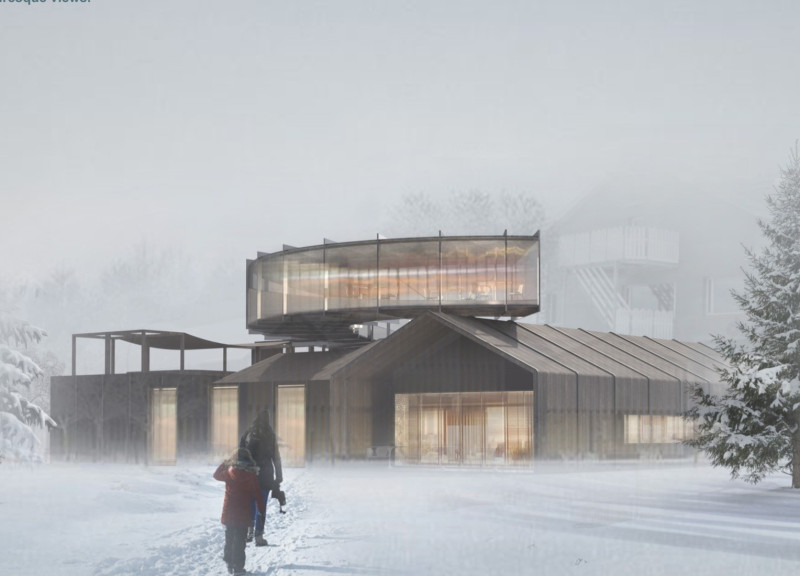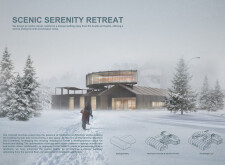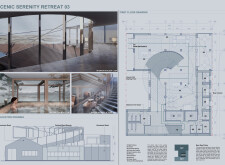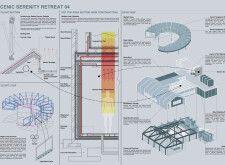5 key facts about this project
# Architectural Design Analysis: Scenic Serenity Retreat
## Overview
Scenic Serenity Retreat is situated in a tranquil landscape designed to provide a restorative experience away from urban distractions. The intent of the project is to effectively combine traditional architectural elements with contemporary amenities, accommodating leisure, dining, and relaxation within a cohesive spatial framework. Key features include a brewery and spa that enhance the overall experience for visitors while maintaining a strong connection to the surrounding environment.
## Site Integration and Spatial Strategy
The site planning emphasizes privacy and picturesque views, facilitating a harmonious relationship between the built and natural environments. The spatial arrangement is meticulously designed for functionality and user experience. Notable features include a **Skywalk and Skylight Loop**, which serves as a circular social space, offering panoramic views from the second floor while enhancing the building's architectural presence. The **Hot Tub Area** is strategically located to maximize sunlight and scenic vistas, creating a luxurious relaxation environment. At the heart of the retreat, the **Brewery Core** functions as a communal hub where guests can gather and enjoy local brews.
## Material Selection and Sustainability
The architectural integrity of the retreat is reinforced through a careful selection of materials that balance aesthetics and functionality. Key materials include **aluminum sheets** for cladding and roofing, providing durability alongside a modern appearance. **Painted wood boards** are utilized for their warmth and natural appeal, while **glass panels** enhance natural light input and offer unobtrusive views of the landscape. **Steel reinforcement** is critical for ensuring structural stability, particularly comprising multi-story elements and the skylight loop. The **timber wood frames** help create a rustic charm, maintaining the connection to traditional architecture.
Unique features of the design include a **hybrid structure** that incorporates elements of the existing building, promoting sustainable practices in renovation. The **double-layer sealed vacuum skylight** enhances energy efficiency and contributes to the quality of natural light within the interior spaces. The multi-purpose spatial configuration facilitates easy access between active areas such as the brewery and tranquil zones like the spa, allowing guests to choose their level of engagement.






















































