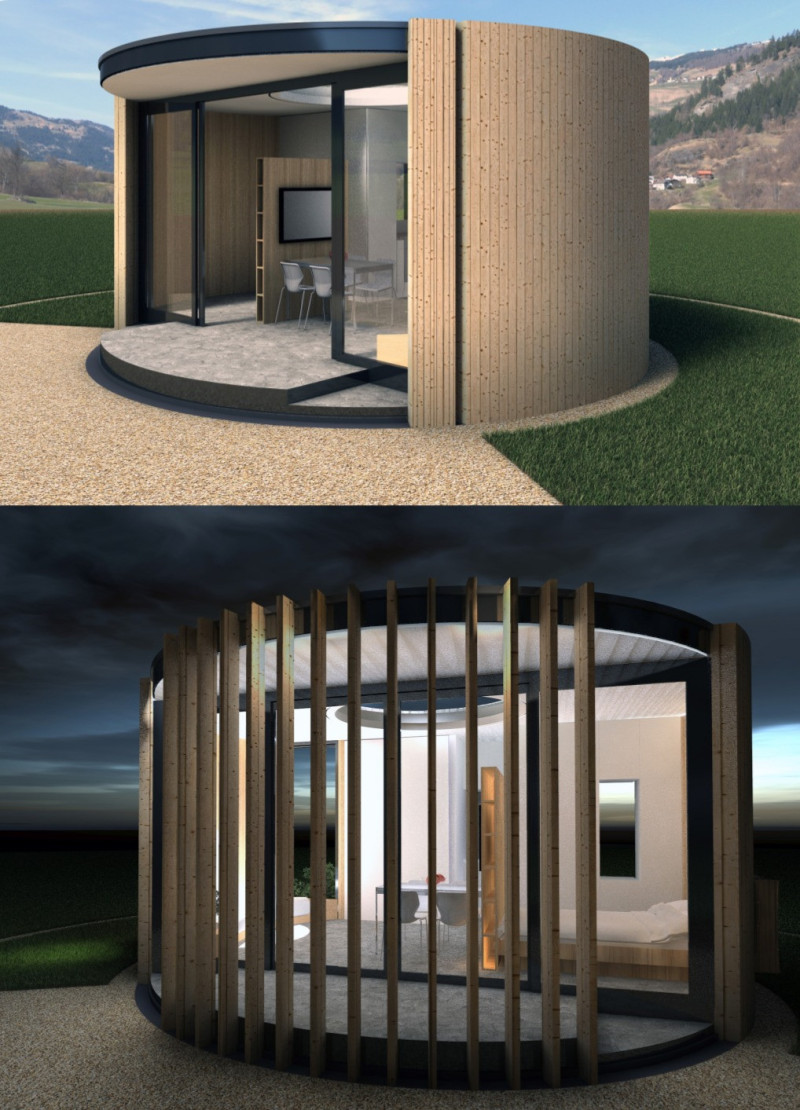5 key facts about this project
### Architectural Design Analysis Report: X House
#### Overview
Located in a versatile setting, the X House introduces a duality of form and function, designed primarily for young couples. The architectural concept, inspired by a "Tic-Tac-Toe" motif, marries rectangular and circular geometries to reflect contemporary lifestyles. This design allows for adaptability across different living environments, including urban, suburban, and rural contexts, fostering a family-oriented atmosphere.
#### Spatial Arrangement and User Interaction
The floor plan is thoughtfully organized, featuring designated zones for living, sleeping, cooking, and dining that revolve around a central circular void, which serves as both a skylight and a structural core. This configuration encourages a fluid movement and supports multiple activities concurrently. Adjustable openings and sliding elements further enhance the connection between indoor and outdoor spaces, optimizing natural light and ventilation while promoting an engaging living experience.
#### Material Selection and Sustainability
The X House incorporates a range of materials that emphasize sustainability and aesthetic cohesion. Sustainable timber is utilized for structural framing and cladding, aligning with environmental principles. Double-glazed windows and doors enhance energy efficiency while ensuring ample natural light enters the space. Lightweight concrete provides structural support without unnecessary bulk, while advanced insulation materials minimize energy consumption. The use of laminated flooring combines durability with modern aesthetics, contributing to the overall cohesive design narrative.


















































