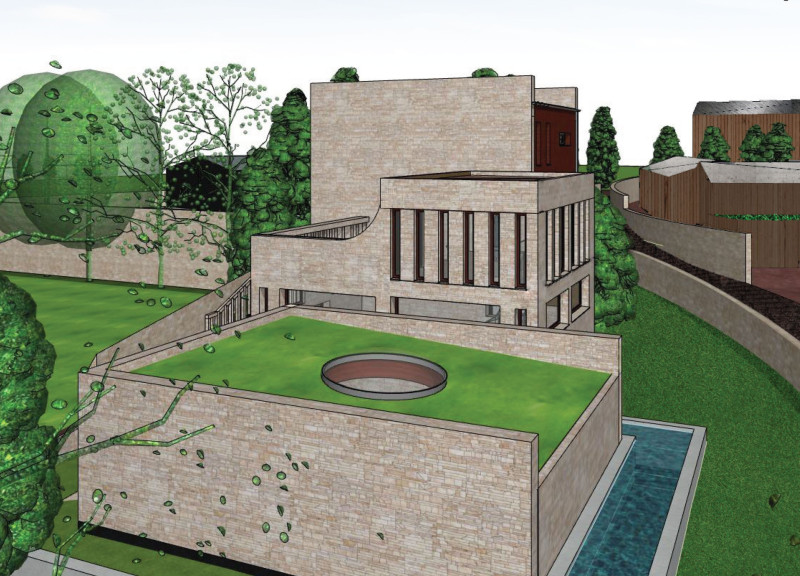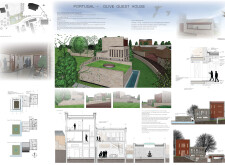5 key facts about this project
## Project Overview
The Olive Guest House is located in Portugal and emphasizes a careful integration of space, form, and materiality that aligns with its natural setting. The design focuses on creating an inviting habitat for visitors while fostering a connection between the experience of travel and the comforts of home. The architectural strategy aims to balance the vibrancy of the surrounding locale with the tranquility of the guest house environment.
## Spatial Strategy
The spatial arrangement of the Olive Guest House features a thoughtful mix of communal and private spaces. Public areas, such as lounges and dining rooms, encourage social interaction among guests, while individual guest rooms are designed for privacy and relaxation. Large windows in the private quarters offer framed views of the landscape, enhancing the overall experience. The navigation within the building is intuitive, guiding visitors smoothly between the communal areas and private retreats.
### Unique Architectural Elements
One distinctive feature is the circular roof element crowned with a skylight, facilitating natural light throughout the interiors. This design not only enhances the ambiance but also symbolizes a link to the cosmos, complementing the overarching theme of travel. Additionally, large glass panels throughout the structure promote a visual connection to the outdoors, fostering engagement with the natural environment.
## Materiality and Sustainability
Material selection for the project plays a crucial role in both aesthetics and environmental responsibility. The façade primarily incorporates local stone to blend with the native geology, establishing a sense of permanence, while wood is featured in various structural elements to add warmth and increase sustainability. Glass is used extensively to create transparency and establish visual links to nature, and concrete is employed for its durability in foundational and structural components.
The design reflects a commitment to sustainability by utilizing locally sourced materials, which minimizes transportation impacts and enhances cultural significance. Integration with the surrounding landscape further aims to preserve local ecology and promote biodiversity. Energy efficiency is also prioritized, with potential incorporation of renewable energy systems, although specific systems are subject to confirmation through further documentation.



















































