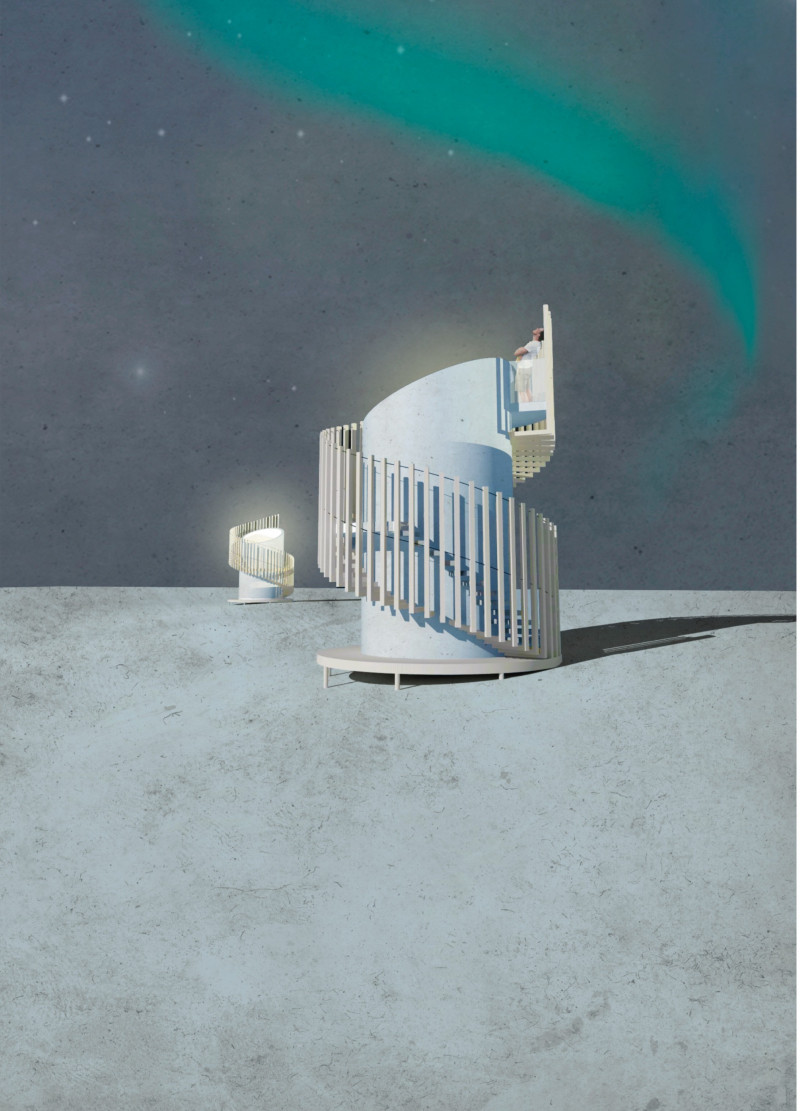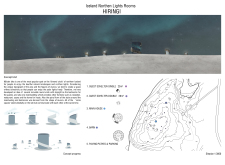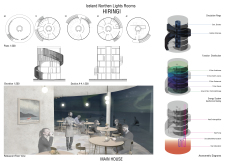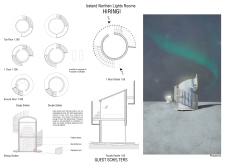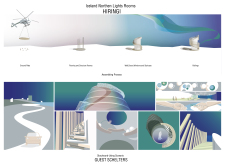5 key facts about this project
## Project Overview
Located near Mývatn Lake in Northern Iceland, the Hiringi project is designed to provide immersive accommodations for visitors seeking to experience the Northern Lights. The architecture reflects a commitment to harmonizing with the landscape while prioritizing guest engagement with this natural phenomenon. The design is informed by the unique topography and diverse ecosystems of the surrounding area, emphasizing an architectural response that resonates with the environment.
### Spatial Configuration and User Interaction
The project features a range of circular guest units that highlight adaptability and mobility while offering a comfortable retreat. Centrally situated, the main structure includes communal spaces such as a restaurant and sauna, fostering social interaction among guests. Ancillary buildings and thoughtfully integrated pathways enhance functionality within the rural setting, ensuring a cohesive and intuitive flow throughout the site. Each guest shelter, designed to accommodate single or double occupancy, is crafted over approximately 23 to 29 square meters, maximizing spatial efficiency through its circular form.
### Materiality and Sustainable Systems
The selection of materials reflects an emphasis on durability and environmental resonance. Structural concrete is utilized for stability, while extensive use of glass in skylights and windows facilitates a connection with the outdoors. Wood is incorporated into interior finishes, contributing warmth and texture. Sustainability practices are embedded within the design, including geothermal heating systems that are appropriate for the local climate, and insulation constructed from mineral materials to ensure thermal comfort. Skylights in each guest unit enable direct views of the night sky, enhancing the overall experience and aligning with the project's ecological focus.


