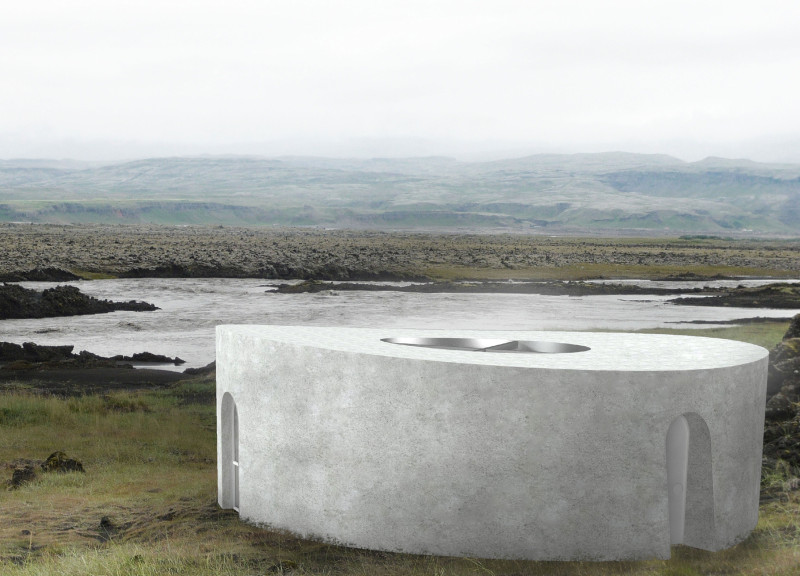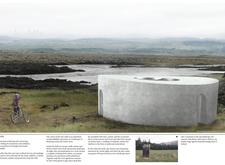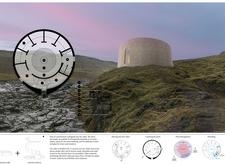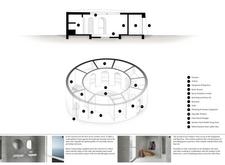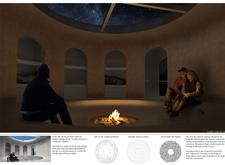5 key facts about this project
## Overview
Located in the rugged landscape of Iceland, the cabin known as Huddle is designed to serve as a shelter for trekkers, emphasizing communal living and interaction with the natural environment. The project addresses the challenges posed by the harsh Icelandic climate while prioritizing comfort and safety for its occupants. The architectural approach reflects the themes of community, resilience, and the integration of indoor and outdoor spaces.
## Architectural Form and Spatial Strategy
The cabin's design features an organic, circular form, which not only resonates with natural shapes but also facilitates communal gatherings around a central fire pit. This layout fosters intimate interactions among visitors. The spatial organization divides the interior into communal areas and private bunk rooms, providing a functional flow while accommodating diverse uses. Central to the design is a patterned floor pit that serves as both a gathering point and a source of warmth, enhancing the multifunctionality of the cabin and allowing transitions from daytime retreats to evening gatherings.
## Materiality and Sustainability
The material selection for Huddle emphasizes durability and a connection to local cultural practices. Concrete serves as the primary structural element, ensuring resilience against severe weather conditions, while plaster enhances the warmth of the interior. Epoxy is utilized in high-traffic areas for water resistance and ease of maintenance, and steel elements introduce a modern aesthetic with design versatility. Additionally, strategically placed glass windows optimize natural light and create visual links to the surrounding landscape. Passive heating strategies including sunlight management reduce reliance on artificial heating sources, thereby contributing to the cabin's overall sustainability.


