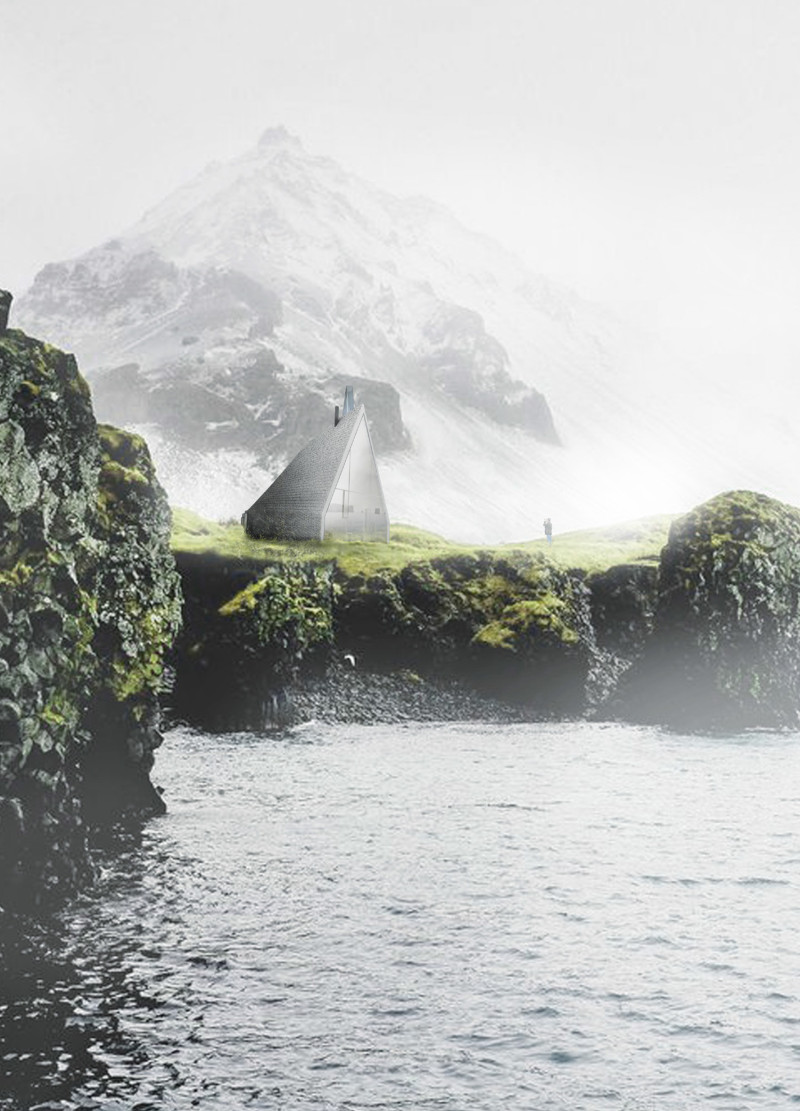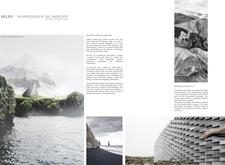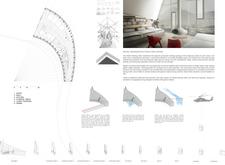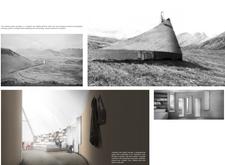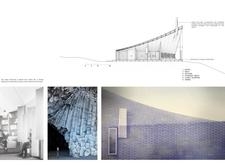5 key facts about this project
**Project Overview**
The RELIEF trekking cabin is situated along the Mid-Atlantic Ridge in Iceland, an area characterized by diverse and dramatic landscapes. The design aims to provide shelter while fostering a meaningful connection between visitors and the surrounding wilderness. By emphasizing rest and immersion in nature, the cabin serves as a sanctuary that responds to the region’s distinct geological features.
**Spatial Organization and Interaction**
The architectural layout is centered on a circular form that promotes fluid movement between key functional areas, including the entry, bath, kitchen, living/sleeping, and dining spaces. This arrangement is expressly designed to enhance user experience, offering expansive views through strategically positioned window walls. The entry serves as a welcoming threshold, while living and sleeping areas are multifunctional, catering to relaxation and social interaction. Operable windows are integrated to ensure natural ventilation, adapting to the region's variable climatic conditions.
**Materials and Environmental Integration**
Material selection reflects a commitment to sustainability and local context. The cabin's exterior is constructed from locally sourced volcanic rock and basalt stone, materials that resonate with Iceland's geological landscape. These materials not only provide durability and aesthetic appeal but also create textures that engage occupants visually and tactically. The design prioritizes lightweight construction techniques that enhance structural stability while facilitating ease of transport and assembly on site, ensuring minimal disruption to the natural environment.


