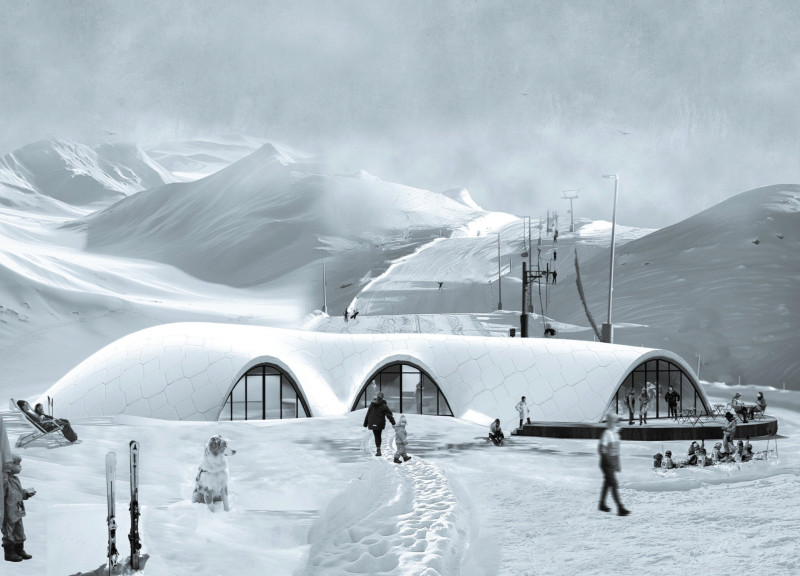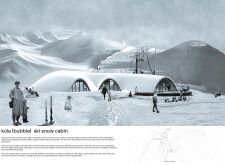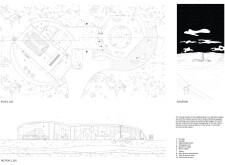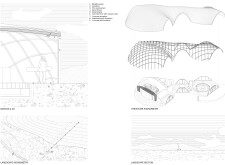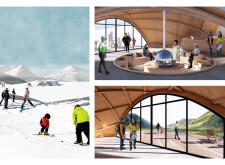5 key facts about this project
## Project Overview
The `kúla (bubble) ski snow cabin`, situated in the Myvatn region of Iceland, represents a careful integration of architectural design with the surrounding natural landscape. The project acknowledges the area's rugged terrain and climatic conditions, aiming to balance aesthetic appeal with functional resilience.
## Materiality and Sustainability
The selection of materials is fundamental to the cabin's design and its relationship with the environment. Metallic panels enhance durability and complement the snowy context while promoting weather resistance. High-quality insulation materials ensure energy efficiency in the cold climate. Thin wood panels introduce warmth and a natural quality, fostering a connection to the environment. The structural integrity of the design is supported by a robust timber frame, which accommodates the cabin's distinctive rounded roof and large glass panels. The extensive glass faҫade allows natural light to penetrate the interior, providing unobstructed views of the captivating landscape. The concrete flooring incorporates local volcanic dust, resonating with regional geology and contributing to the building's durability. The foundation employs stabilized earth, ensuring minimal impact on the landscape.
## Spatial Organization
The cabin's spatial organization emphasizes a blend of communal and private areas through an open-plan layout. A central hub facilitates social interaction, beginning at the welcoming lobby designed for orientation and gatherings. A self-service refreshment area addresses the needs of skiers, while separated changing rooms provide functional convenience. A panoramic terrace enhances outdoor engagement, offering a viewpoint for the stunning vistas of the Icelandic wilderness. The lounge features a circular seating arrangement centered around a hearth, promoting relaxation and community gathering. The cabin’s circular form not only enhances thermal performance but fosters a sense of belonging among visitors, while the extensive glass usage creates a direct connection to the surrounding environment.


