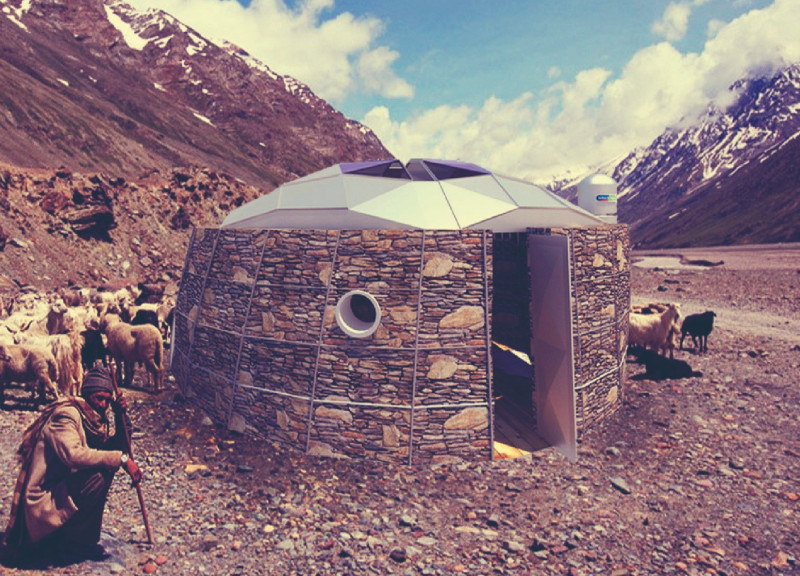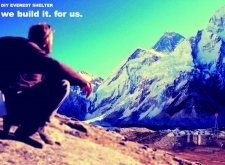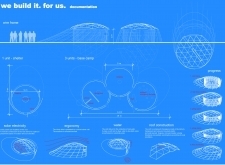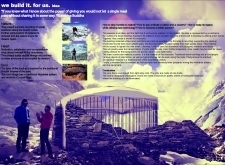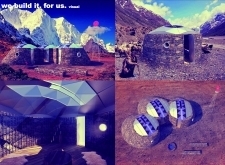5 key facts about this project
## Overview
Located in the vicinity of Mount Everest, the DIY Everest Shelter project addresses the housing needs of trekkers and climbers navigating a challenging and extreme environment. Designed with a focus on sustainability and community involvement, the project explores practical shelter solutions that respond to the unique climatic conditions of high altitudes while fostering collaboration among users and local populations.
## Materiality and Sustainability
The selection of materials for the shelter emphasizes both environmental responsibility and functional endurance. Piled stone serves as the primary structural element, offering thermal stability in a severe climate. Light alloy rods provide a resilient framework, while aluminum panels ensure transparency and insulation in the roofing system. Recycled plastics enhance the structure's sustainability and aesthetic appeal, with wooden flooring contributing comfort to the interior spaces. The incorporation of solar panels promotes energy self-sufficiency, and integrated water tanks facilitate rainwater collection, underscoring the project's commitment to resource conservation.
## Design Strategy
The design features a circular form inspired by local traditions, integrating ergonomic layouts and modular units for flexibility. Communal spaces are crafted to encourage social interaction among users, with dedicated areas for sleeping, dining, and sanitation. Natural ventilation is a critical element, achieved through polygonal roofing that optimizes airflow. The visual design incorporates geometric forms and colorful roofing patterns, reflecting cultural heritage while ensuring modern functional efficiencies. This approach to design not only meets immediate needs but also aligns with a broader commitment to ecological and cultural sustainability.


